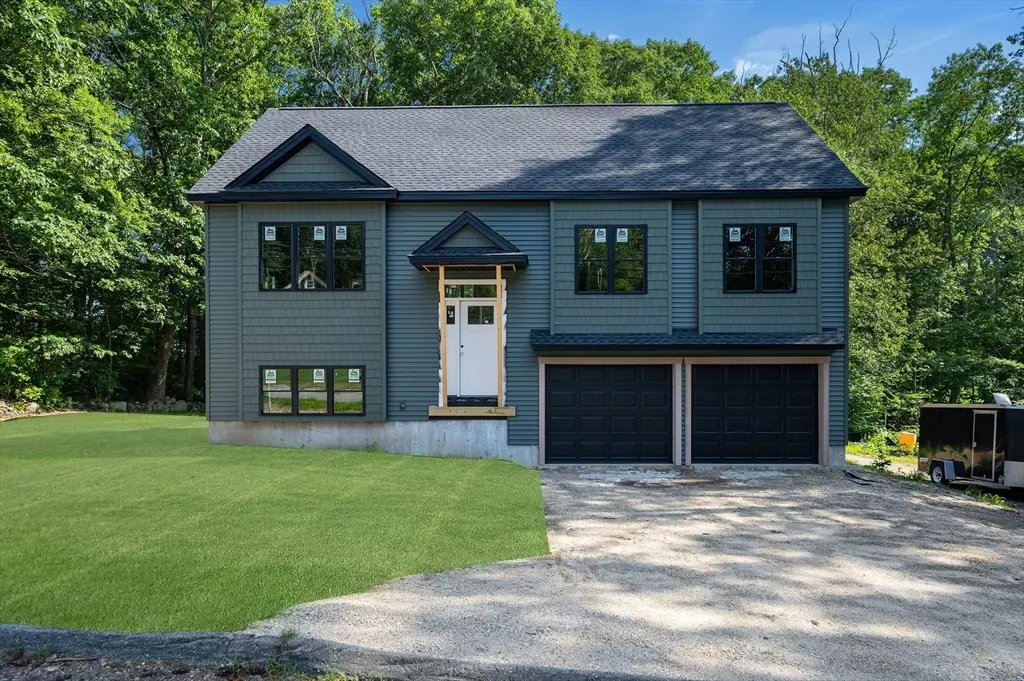$560,000
$575,000
2.6%For more information regarding the value of a property, please contact us for a free consultation.
36 Birch Hill Rd Douglas, MA 01516
3 Beds
2 Baths
1,532 SqFt
Key Details
Sold Price $560,000
Property Type Single Family Home
Sub Type Single Family Residence
Listing Status Sold
Purchase Type For Sale
Square Footage 1,532 sqft
Price per Sqft $365
MLS Listing ID 73261538
Sold Date 10/31/24
Style Split Entry
Bedrooms 3
Full Baths 2
HOA Y/N false
Year Built 2024
Tax Year 2024
Property Description
Charming 3-Bed, 2-Bath Split-Level Home - New Construction Near Wallum Lake's Private Beach. This brand-new, split-level home is just 0.3 miles from a serene private beach. This thoughtfully designed 3-bedroom, 2-bathroom residence offers modern comfort and style in a prime location. Step inside to find an open-concept living area with high ceilings and windows, bathing the space in natural light. The gourmet kitchen boasts stainless steel appliances, granite countertops, and an eat-in counter, perfect for entertaining. The primary suite features a luxurious en-suite bathroom with a walk-in tile shower. Two additional bedrooms provide ample space for family or guests. Bonus room in basement offers 4th BR oppty or other potential living areas. Outside, enjoy the tranquility of a private backyard, and large deck which will be ideal for outdoor gatherings. Don't miss the opportunity to own this stunning new construction, just a short stroll from the beach. Schedule your private tour today
Location
State MA
County Worcester
Zoning RA
Direction Rt 16 to SW Main St to Wallum Lake rd to Birch Hill Rd
Rooms
Basement Partial, Partially Finished, Garage Access
Primary Bedroom Level First
Interior
Interior Features Bonus Room
Heating Forced Air, Heat Pump, Electric, Ductless
Cooling Central Air, Heat Pump, Ductless
Flooring Wood, Tile, Vinyl
Appliance Electric Water Heater, Range, Dishwasher, Microwave, Refrigerator
Laundry In Basement, Electric Dryer Hookup, Washer Hookup
Exterior
Exterior Feature Deck
Garage Spaces 2.0
Community Features Highway Access, Public School
Utilities Available for Electric Range, for Electric Dryer, Washer Hookup
Waterfront Description Beach Front,Lake/Pond,3/10 to 1/2 Mile To Beach,Beach Ownership(Private,Other (See Remarks))
Roof Type Shingle
Total Parking Spaces 4
Garage Yes
Building
Foundation Concrete Perimeter
Sewer Private Sewer
Water Private
Architectural Style Split Entry
Others
Senior Community false
Acceptable Financing Contract
Listing Terms Contract
Read Less
Want to know what your home might be worth? Contact us for a FREE valuation!

Our team is ready to help you sell your home for the highest possible price ASAP
Bought with Olatunde Oduyingbo • HomeSmart Professionals Real Estate





