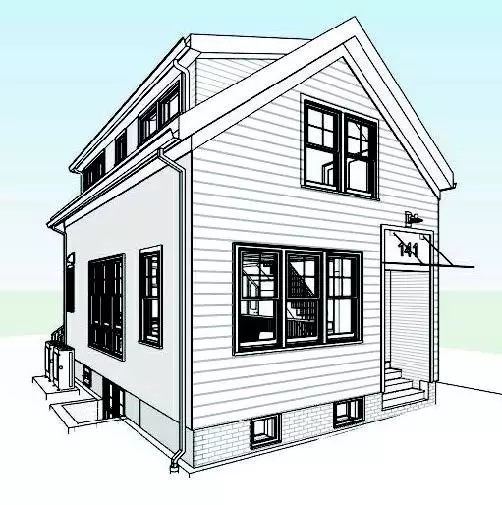$1,845,000
$1,850,000
0.3%For more information regarding the value of a property, please contact us for a free consultation.
141 Fifth St Cambridge, MA 02141
4 Beds
3.5 Baths
2,392 SqFt
Key Details
Sold Price $1,845,000
Property Type Single Family Home
Sub Type Single Family Residence
Listing Status Sold
Purchase Type For Sale
Square Footage 2,392 sqft
Price per Sqft $771
MLS Listing ID 73281582
Sold Date 10/30/24
Style Other (See Remarks)
Bedrooms 4
Full Baths 3
Half Baths 1
HOA Y/N false
Year Built 1854
Annual Tax Amount $5,924
Tax Year 1854
Lot Size 1,306 Sqft
Acres 0.03
Property Description
Beautiful gut renovated single family nestled at a quiet street near Lechmere and Kendall Sq. It boosts open concept and comfortable living. Lower level seamlessly integrates the living room, dining room, modern kitchen, a spacious bedroom and elegantly designed bathrooms, creating a perfect space for everyday living. Kitchen offers modern lighting fixture, brand-new stainless-steel appliances, gorgeous quartz countertops and handsome cabinetry. Upper level hosts two generously sized bedrooms and a full bathroom. Plus, a new, large roof deck can be accessed from one of the bedrooms. Lower level offers a spacious bedroom and a full bathroom, an entertainment room, and a laundry room. New plumbing, HVAC, electrical system, close cell spray foam insulation, Hardie Board siding, energy saving windows and new roof. Easy access to I-93 and Storrow Drive. The renovation is expected to be finished soon.
Location
State MA
County Middlesex
Zoning C-1
Direction Cambridge St to Fifth St.
Rooms
Basement Full, Finished
Primary Bedroom Level First
Dining Room Flooring - Hardwood, Recessed Lighting
Kitchen Flooring - Hardwood, Countertops - Stone/Granite/Solid, Open Floorplan, Recessed Lighting, Stainless Steel Appliances
Interior
Heating Central, Forced Air, Natural Gas
Cooling Central Air
Flooring Hardwood
Fireplaces Number 1
Fireplaces Type Living Room
Appliance Gas Water Heater, Tankless Water Heater, Range, Dishwasher, Disposal, Microwave, Refrigerator, Freezer, Washer, Dryer
Laundry Electric Dryer Hookup, Washer Hookup
Exterior
Exterior Feature Patio
Community Features Public Transportation, Shopping, Walk/Jog Trails, Highway Access, Public School, T-Station, University
Utilities Available for Electric Range, for Electric Dryer, Washer Hookup
Roof Type Shingle
Garage No
Building
Lot Description Other
Foundation Stone
Sewer Public Sewer
Water Public
Architectural Style Other (See Remarks)
Others
Senior Community false
Read Less
Want to know what your home might be worth? Contact us for a FREE valuation!

Our team is ready to help you sell your home for the highest possible price ASAP
Bought with Sage Jankowitz • RE/MAX Destiny

