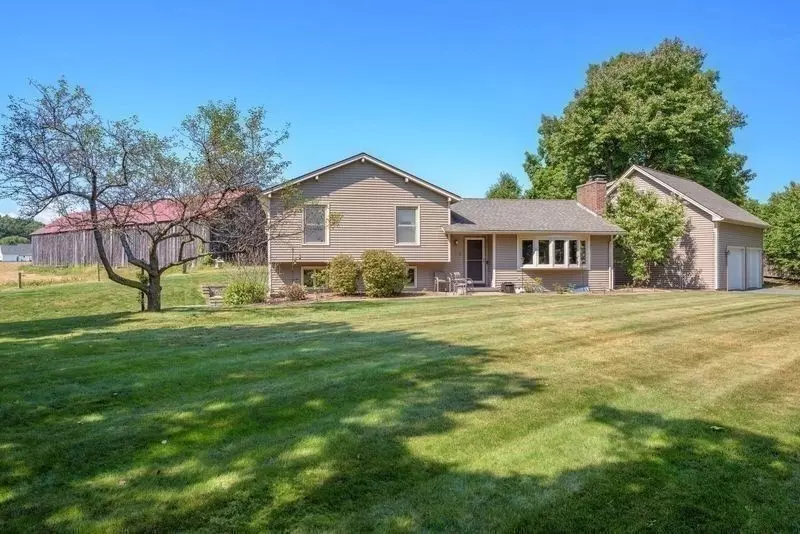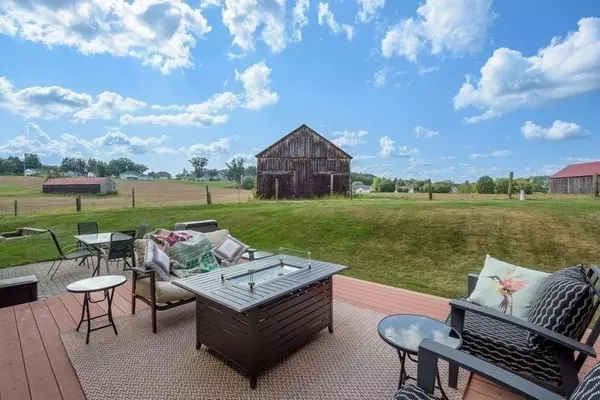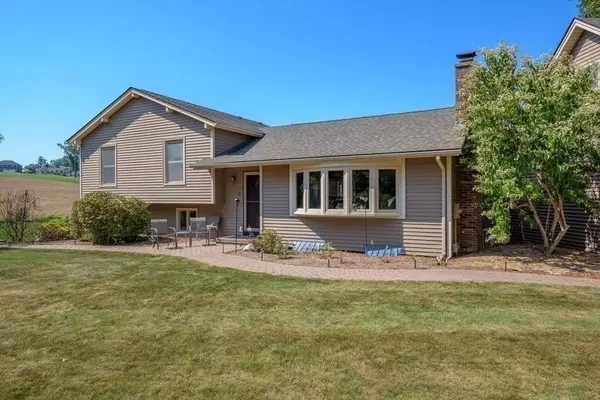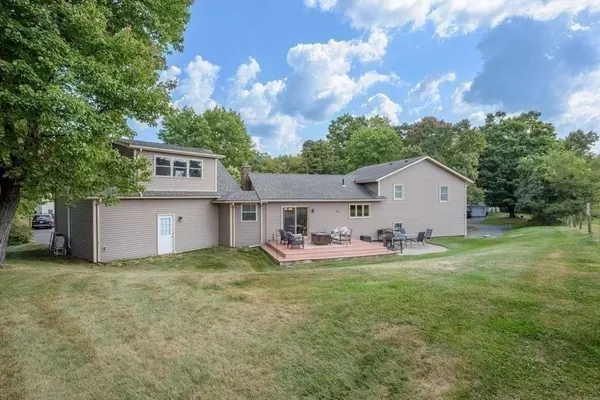$600,000
$599,900
For more information regarding the value of a property, please contact us for a free consultation.
2 Bargate Ln Hadley, MA 01035
3 Beds
2 Baths
2,400 SqFt
Key Details
Sold Price $600,000
Property Type Single Family Home
Sub Type Single Family Residence
Listing Status Sold
Purchase Type For Sale
Square Footage 2,400 sqft
Price per Sqft $250
MLS Listing ID 73292326
Sold Date 10/30/24
Style Contemporary,Split Entry
Bedrooms 3
Full Baths 2
HOA Y/N false
Year Built 1969
Annual Tax Amount $5,094
Tax Year 2024
Lot Size 0.450 Acres
Acres 0.45
Property Description
Rare find in a great location! Hadley, Massachusetts. This well maintained property has it all including sunsets! Beautiful yard with views of farmland, 2 car garage, additional 1 car garage, large deck, space for gardening and playing, and close to all area amenities yet tucked away in a quite private setting. Inside you will find multiple levels of living making this home feel much larger than expected. Living room with mid century modern appeal, open floor plan to updated kitchen and dining area with slider to the deck. The upper level includes primary bedroom with attached full bath, two bedrooms, and a full bath. Above the two car garage addition is a spacious bonus room perfect for guests or a family room. The lower levels consist of an office with exterior access, storage, laundry, and den. Many updates along the way including: roof, siding, windows, interior paint, refinished floors, kitchen counters, pellet stove, mini splits, and more. Move in ready. This is the one!
Location
State MA
County Hampshire
Zoning Res
Direction Woodlawn to Maplewood Ter to Bargate
Rooms
Family Room Cathedral Ceiling(s), Vaulted Ceiling(s), Flooring - Wall to Wall Carpet
Basement Full, Partially Finished, Sump Pump
Primary Bedroom Level Second
Dining Room Flooring - Wood, Deck - Exterior, Exterior Access, Open Floorplan, Slider
Kitchen Flooring - Stone/Ceramic Tile, Countertops - Stone/Granite/Solid, Kitchen Island, Open Floorplan
Interior
Interior Features Home Office, Den
Heating Radiant, Electric, Pellet Stove
Cooling Ductless
Flooring Wood, Tile, Vinyl, Carpet, Laminate, Flooring - Wall to Wall Carpet
Fireplaces Number 1
Appliance Electric Water Heater, Range, Dishwasher, Microwave, Refrigerator, Washer, Dryer
Laundry In Basement, Electric Dryer Hookup, Washer Hookup
Exterior
Exterior Feature Deck - Composite, Rain Gutters, Professional Landscaping, Garden
Garage Spaces 3.0
Community Features Shopping, Walk/Jog Trails, Public School, University
Utilities Available for Electric Oven, for Electric Dryer, Washer Hookup
View Y/N Yes
View Scenic View(s)
Roof Type Shingle
Total Parking Spaces 4
Garage Yes
Building
Lot Description Corner Lot, Cleared, Farm, Level
Foundation Concrete Perimeter
Sewer Public Sewer
Water Public
Schools
Elementary Schools Hadley Elem
Middle Schools Hopkins
High Schools Hopkins
Others
Senior Community false
Read Less
Want to know what your home might be worth? Contact us for a FREE valuation!

Our team is ready to help you sell your home for the highest possible price ASAP
Bought with Amber Martin • Lamacchia Realty, Inc.






