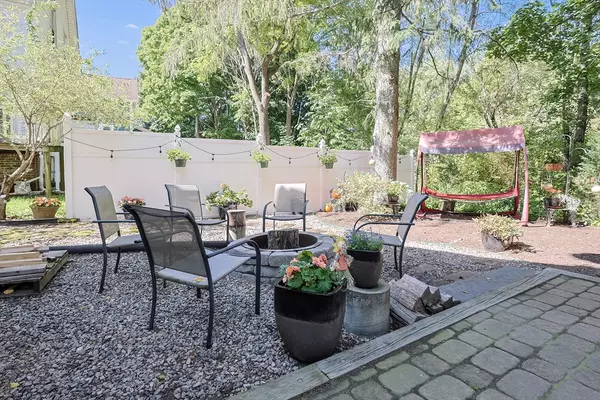$475,000
$449,900
5.6%For more information regarding the value of a property, please contact us for a free consultation.
4 Riley Ct North Attleboro, MA 02760
3 Beds
2 Baths
1,008 SqFt
Key Details
Sold Price $475,000
Property Type Single Family Home
Sub Type Single Family Residence
Listing Status Sold
Purchase Type For Sale
Square Footage 1,008 sqft
Price per Sqft $471
MLS Listing ID 73289183
Sold Date 11/01/24
Style Colonial
Bedrooms 3
Full Baths 2
HOA Y/N false
Year Built 1910
Annual Tax Amount $3,717
Tax Year 2024
Lot Size 5,227 Sqft
Acres 0.12
Property Description
Step into this inviting 3-bedroom, 2-bathroom colonial home, where timeless charm meets modern comfort. Situated on a tranquil dead-end street, this residence greets you with an elegant granite staircase, hinting at the warmth and character that await inside. The main bedroom boasts hardwood floors and a convenient bathroom location, creating a serene retreat. Natural light pours through skylights in the bedrooms, bathing the spaces in a bright and airy ambiance.The expansive back patio is perfect for both relaxation and entertainment. Gather around the inviting fire pit after a long day. A handy shed keeps your outdoor equipment organized. Whether you're savoring the tranquility of your outdoor oasis or enjoying the stylish interior upgrades, this home provides the perfect backdrop for a modern and comfortable lifestyle.
Location
State MA
County Bristol
Zoning res
Direction Route 1A to East St, to Riley Ct, last house on left.
Rooms
Family Room Flooring - Wall to Wall Carpet, Crown Molding
Basement Full, Interior Entry, Sump Pump, Concrete, Unfinished
Primary Bedroom Level Second
Dining Room Open Floorplan, Crown Molding
Kitchen Ceiling Fan(s), Dining Area, Exterior Access, Open Floorplan, Crown Molding
Interior
Interior Features Entrance Foyer
Heating Forced Air, Oil
Cooling Window Unit(s)
Flooring Vinyl, Carpet, Hardwood, Flooring - Stone/Ceramic Tile
Fireplaces Number 1
Fireplaces Type Family Room
Appliance Gas Water Heater, Range, Dishwasher, Refrigerator
Laundry In Basement, Washer Hookup
Exterior
Exterior Feature Porch, Deck - Composite, Hot Tub/Spa, Professional Landscaping
Community Features Public Transportation, Shopping, Pool, Tennis Court(s), Park, Walk/Jog Trails, Stable(s), Golf, Medical Facility, Laundromat, Bike Path, Conservation Area, Highway Access, House of Worship, Marina, Private School, Public School, T-Station
Utilities Available for Electric Range, Washer Hookup, Generator Connection
Roof Type Shingle
Total Parking Spaces 4
Garage No
Building
Lot Description Wooded
Foundation Block, Stone, Brick/Mortar
Sewer Public Sewer
Water Public
Architectural Style Colonial
Others
Senior Community false
Acceptable Financing Contract
Listing Terms Contract
Read Less
Want to know what your home might be worth? Contact us for a FREE valuation!

Our team is ready to help you sell your home for the highest possible price ASAP
Bought with Non Member • Non Member Office





