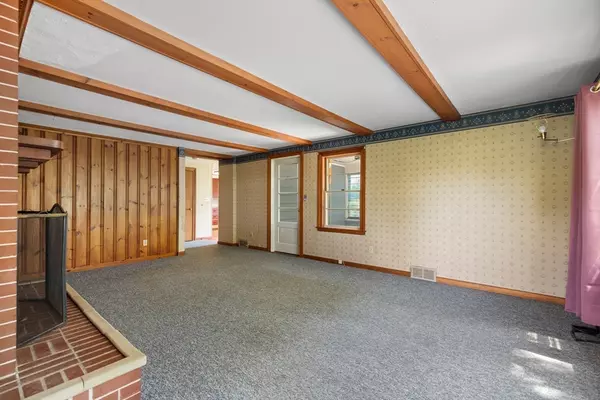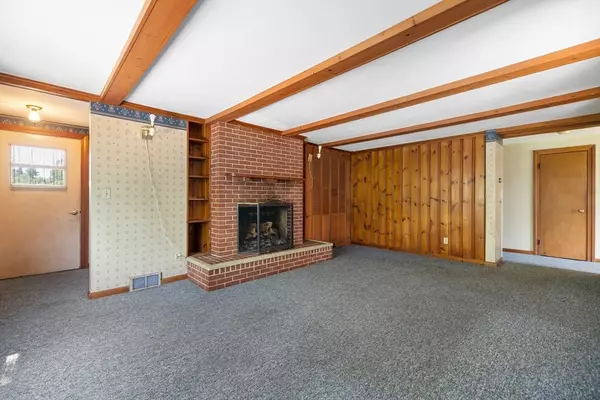$375,000
$375,000
For more information regarding the value of a property, please contact us for a free consultation.
12 L Turner Drive Charlton, MA 01507
4 Beds
2 Baths
1,320 SqFt
Key Details
Sold Price $375,000
Property Type Single Family Home
Sub Type Single Family Residence
Listing Status Sold
Purchase Type For Sale
Square Footage 1,320 sqft
Price per Sqft $284
MLS Listing ID 73266467
Sold Date 10/25/24
Bedrooms 4
Full Baths 2
HOA Y/N false
Year Built 1954
Annual Tax Amount $4,574
Tax Year 2024
Lot Size 5.000 Acres
Acres 5.0
Property Description
Welcome home to this quaint, antique farm house with loads of charm sitting on 5 acres of land. Upon entering the home, you are greeted with a wood paneled entryway leading into your bright, inviting kitchen straight from a 1950s magazine! The living room has a staple piece wood burning fireplace and beam lined ceilings that opens up to a 3 seasoned porch. Three bedrooms and a full bathroom finish off the main level of the home with plenty of built in storage. In the basement you will find a second living area (could make a perfect in-law space) with its own kitchen, bedroom and bathroom! Laundry is located on this level too! Property was resided and a new roof was put on in 2014.The property comes with an OVERSIZED garage that was built back in 2016. New 4 bedroom septic will be installed prior to closing. House has great bones!
Location
State MA
County Worcester
Zoning 61a
Direction Off of Old Worcester Road. Type in Charlton Orchards into GPS.
Rooms
Basement Finished, Walk-Out Access, Interior Entry
Primary Bedroom Level Main, First
Kitchen Flooring - Laminate, Dining Area
Interior
Heating Oil
Cooling None
Flooring Wood, Carpet, Laminate
Fireplaces Number 1
Fireplaces Type Living Room
Appliance Range, Dishwasher, Refrigerator, Washer, Dryer
Laundry In Basement
Exterior
Garage Spaces 3.0
Community Features Public Transportation, Shopping, Tennis Court(s), Park, Walk/Jog Trails, Stable(s), Golf, Medical Facility, Bike Path, Conservation Area, Highway Access, House of Worship, Public School
Roof Type Shingle
Total Parking Spaces 6
Garage Yes
Building
Lot Description Wooded, Level
Foundation Concrete Perimeter
Sewer Private Sewer
Water Private
Schools
Elementary Schools Heritage School
Middle Schools Charlton Middle
High Schools Shepherd Hill
Others
Senior Community false
Read Less
Want to know what your home might be worth? Contact us for a FREE valuation!

Our team is ready to help you sell your home for the highest possible price ASAP
Bought with Danielle Kiser • Century 21 The Seyboth Team





