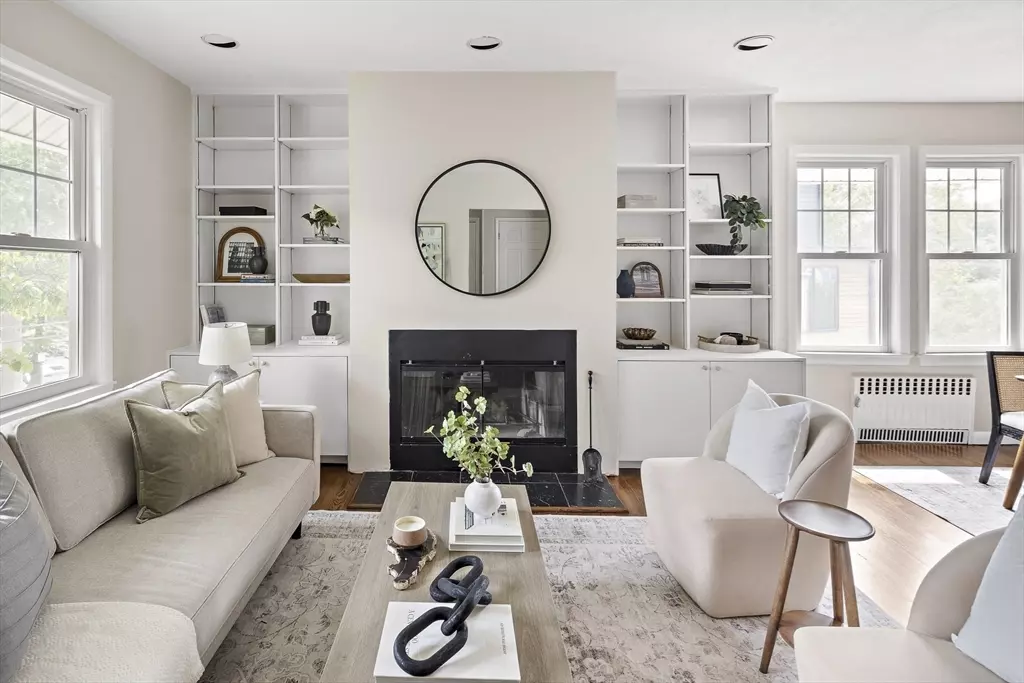$1,100,000
$1,050,000
4.8%For more information regarding the value of a property, please contact us for a free consultation.
192 Holworthy St #192 Cambridge, MA 02138
3 Beds
2 Baths
1,740 SqFt
Key Details
Sold Price $1,100,000
Property Type Condo
Sub Type Condominium
Listing Status Sold
Purchase Type For Sale
Square Footage 1,740 sqft
Price per Sqft $632
MLS Listing ID 73287741
Sold Date 11/01/24
Bedrooms 3
Full Baths 2
HOA Fees $270/mo
Year Built 1929
Annual Tax Amount $2,391
Tax Year 2024
Lot Size 4,356 Sqft
Acres 0.1
Property Description
Make Cambridge your home in this 3-bed, 2-bath jewel in Strawberry Hill, near picturesque Fresh Pond. Spanning the top two floors, the unit offers a lovely combination of open and discrete areas, with the perfect blend of flexibility and privacy. High ceilings create an airy and spacious atmosphere, in which the living room flows seamlessly into the dining area. A wood-burning fireplace framed by built-in bookshelves adds warmth and character. The layout of the kitchen is excellent, with tons of cabinets as well as separate functional areas including a breakfast bar and laundry. Beyond the kitchen, the sunny enclosed porch offers options for an in-home office, exercise studio, or playroom. Two large bedrooms flank the first-floor full bathroom. The primary suite upstairs features skylights that bathe the bedroom in natural light, a nook for reading, and an en-suite full bathroom. Garage plus additional off-street parking; basement storage. A beloved home, ready for the next generation!
Location
State MA
County Middlesex
Area Strawberry Hill
Zoning B
Direction Huron Avenue to Holworthy Street
Rooms
Basement Y
Primary Bedroom Level Second
Dining Room Ceiling Fan(s), Flooring - Hardwood, Open Floorplan
Kitchen Flooring - Stone/Ceramic Tile, Breakfast Bar / Nook, Open Floorplan
Interior
Heating Electric Baseboard, Steam, Natural Gas, Ductless
Cooling Ductless
Fireplaces Number 1
Fireplaces Type Living Room
Appliance Range, Dishwasher, Disposal, Refrigerator, Washer, Dryer
Laundry First Floor, In Unit
Exterior
Garage Spaces 1.0
Community Features Public Transportation, Shopping, Park, Walk/Jog Trails, Golf, Bike Path, Highway Access
Total Parking Spaces 1
Garage Yes
Building
Story 2
Sewer Public Sewer
Water Public
Others
Pets Allowed Yes
Senior Community false
Read Less
Want to know what your home might be worth? Contact us for a FREE valuation!

Our team is ready to help you sell your home for the highest possible price ASAP
Bought with Alfred M. Kiranga • Liberty Realty





