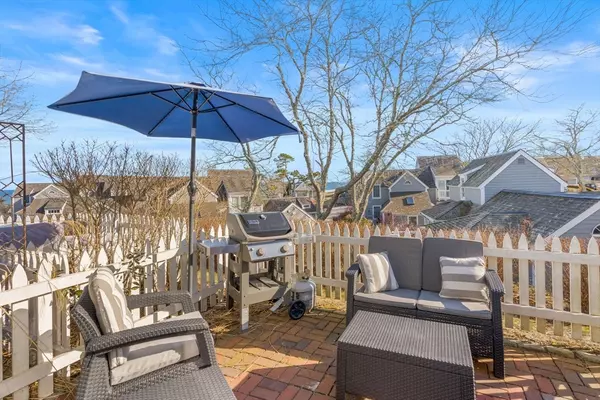$775,000
$829,000
6.5%For more information regarding the value of a property, please contact us for a free consultation.
12 Barneys Ave #12 Mashpee, MA 02649
2 Beds
1.5 Baths
840 SqFt
Key Details
Sold Price $775,000
Property Type Condo
Sub Type Condominium
Listing Status Sold
Purchase Type For Sale
Square Footage 840 sqft
Price per Sqft $922
MLS Listing ID 73207736
Sold Date 11/04/24
Style Shingle
Bedrooms 2
Full Baths 1
Half Baths 1
HOA Fees $759/mo
Year Built 1985
Annual Tax Amount $45,551
Tax Year 2024
Property Description
Sitting high on a bluff, this quaint ''B Model'' Nantucket Style Villa offers beautiful ocean views overlooking Maushop Village. Enjoy the views and ocean breezes and just steps to your private sandy beach. This desirable villa offering two 2nd floor bedrooms with sliders to balconies with some picturesque ocean views. Enjoy the open floor plan with pine flooring, upgraded kitchen and baths, ocean views from your brick front patio. Being offered ''turn key'' and ready to start enjoying your fabulous Villa. Short distance to the Popponesset Marketplace and many amenities. Ask about the private New Seabury Club Membership offering oceanfront golfing, private beach/ cabana club and Athletic Center with pools and tennis. It just doesn't get better than this!
Location
State MA
County Barnstable
Zoning R3
Direction From Mashpee Rotary, take Great Neck Rd. South to New Seaury entrance. Follow signs to Maushop.
Rooms
Basement N
Primary Bedroom Level Second
Kitchen Ceiling Fan(s), Flooring - Wood, Dining Area, Pantry, Countertops - Stone/Granite/Solid, Countertops - Upgraded, Cabinets - Upgraded, Exterior Access, Recessed Lighting, Slider
Interior
Interior Features Internet Available - Broadband
Heating Central, Baseboard, Natural Gas, Electric, Unit Control, Ductless
Cooling Individual, Unit Control, Ductless
Flooring Wood, Pine
Appliance Range, Dishwasher, Microwave, Refrigerator, Washer/Dryer
Laundry Laundry Closet, Flooring - Wood, Electric Dryer Hookup, Gas Dryer Hookup, Second Floor, In Unit
Exterior
Exterior Feature Patio, Balcony, Storage, Fenced Yard, Screens, Professional Landscaping, Stone Wall
Fence Fenced
Community Features Public Transportation, Shopping, Pool, Tennis Court(s), Walk/Jog Trails, Stable(s), Golf, Medical Facility, Bike Path, Conservation Area, House of Worship, Marina, Public School
Utilities Available for Electric Range
Waterfront Description Beach Front,Ocean,Walk to,0 to 1/10 Mile To Beach,Beach Ownership(Private,Deeded Rights)
Roof Type Wood
Total Parking Spaces 1
Garage No
Building
Story 2
Sewer Inspection Required for Sale, Private Sewer
Water Public
Architectural Style Shingle
Others
Pets Allowed Yes w/ Restrictions
Senior Community false
Read Less
Want to know what your home might be worth? Contact us for a FREE valuation!

Our team is ready to help you sell your home for the highest possible price ASAP
Bought with Dorothy Oosterman • New Seabury Sotheby's International Realty





