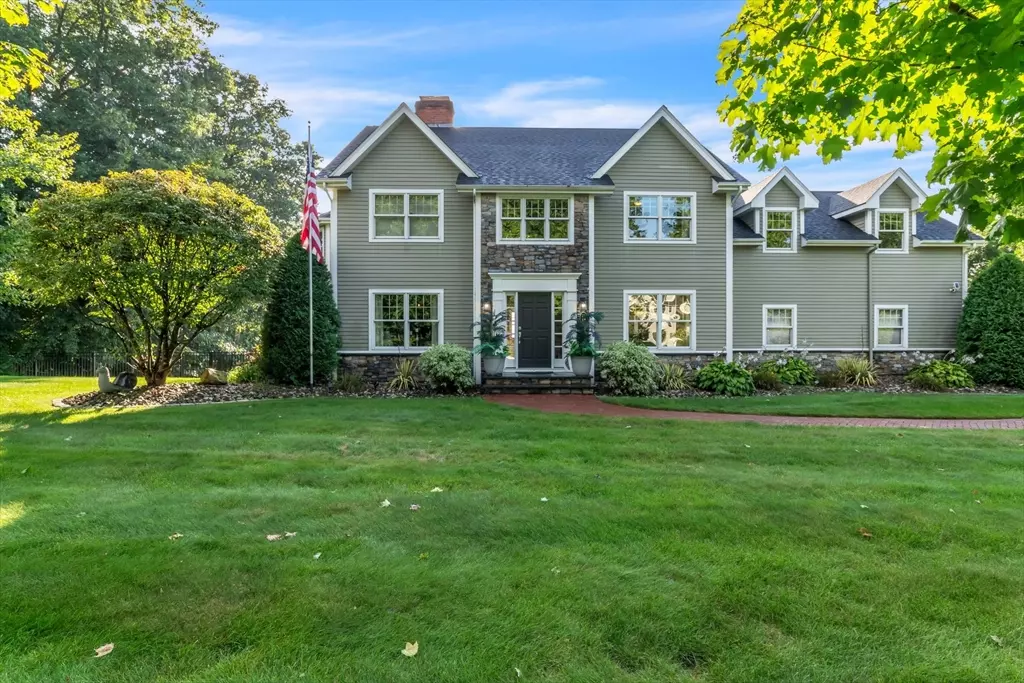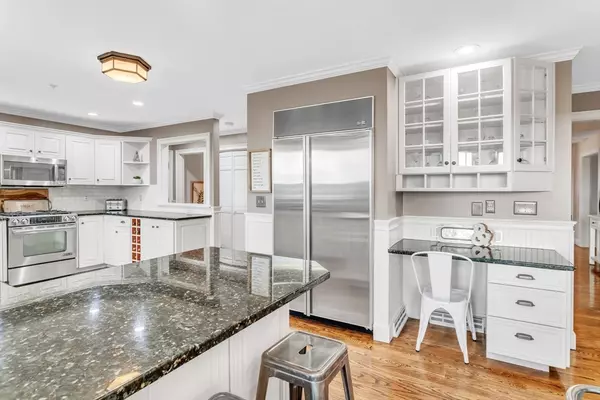$925,000
$950,000
2.6%For more information regarding the value of a property, please contact us for a free consultation.
11 Echo Hill Road Wilbraham, MA 01095
4 Beds
3.5 Baths
4,422 SqFt
Key Details
Sold Price $925,000
Property Type Single Family Home
Sub Type Single Family Residence
Listing Status Sold
Purchase Type For Sale
Square Footage 4,422 sqft
Price per Sqft $209
MLS Listing ID 73282842
Sold Date 11/05/24
Style Colonial
Bedrooms 4
Full Baths 3
Half Baths 1
HOA Y/N false
Year Built 1991
Annual Tax Amount $12,365
Tax Year 2024
Lot Size 1.340 Acres
Acres 1.34
Property Description
Discover this stunning luxury home, offering 4 bedrooms, 3.5 baths, and every amenity for a life of comfort and elegance. Nestled amidst breathtaking scenic views, this home features a dual-sided gas fireplace, seamlessly connecting the living and formal areas, perfect for entertaining. The gourmet kitchen, spacious and modern, is a chef’s delight. Retreat to the master suite, where the en-suite bathroom boasts heated tile floors, creating a spa-like experience. Outside, a beautiful saltwater pool invites relaxation and enjoyment. The home also includes a well-equipped gym for your fitness needs and a garage with stunning epoxy floors that blend style with functionality. This home is the epitome of luxury, blending style, comfort, and unmatched attention to detail.
Location
State MA
County Hampden
Zoning R40
Direction Use GPS
Rooms
Basement Full, Finished, Walk-Out Access, Interior Entry
Primary Bedroom Level Second
Interior
Interior Features 3/4 Bath, Bonus Room, Exercise Room, Great Room, Central Vacuum
Heating Central, Forced Air, Natural Gas
Cooling Central Air, Whole House Fan
Flooring Wood, Tile, Wood Laminate
Fireplaces Number 1
Appliance Gas Water Heater, Range, Dishwasher, Disposal, Microwave, Refrigerator, Washer, Dryer
Laundry Second Floor, Electric Dryer Hookup
Exterior
Exterior Feature Porch, Porch - Screened, Deck, Deck - Composite, Patio, Pool - Inground, Cabana, Rain Gutters, Storage, Professional Landscaping, Sprinkler System, Fenced Yard, City View(s)
Garage Spaces 2.0
Fence Fenced/Enclosed, Fenced
Pool In Ground
Community Features Park, Walk/Jog Trails, Stable(s), Golf, Bike Path, House of Worship, Private School, Public School
Utilities Available for Gas Range, for Electric Dryer
Waterfront false
View Y/N Yes
View Scenic View(s), City
Roof Type Shingle
Total Parking Spaces 6
Garage Yes
Private Pool true
Building
Lot Description Cul-De-Sac, Wooded, Cleared
Foundation Concrete Perimeter
Sewer Private Sewer
Water Private
Schools
Elementary Schools Mile Tree
Others
Senior Community false
Read Less
Want to know what your home might be worth? Contact us for a FREE valuation!

Our team is ready to help you sell your home for the highest possible price ASAP
Bought with The Neilsen Team • Real Broker MA, LLC






