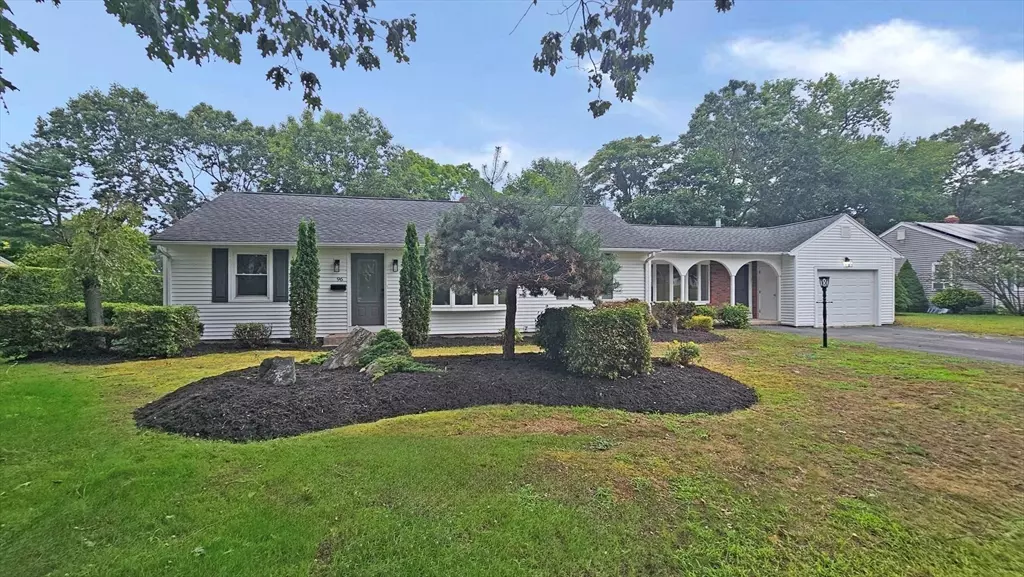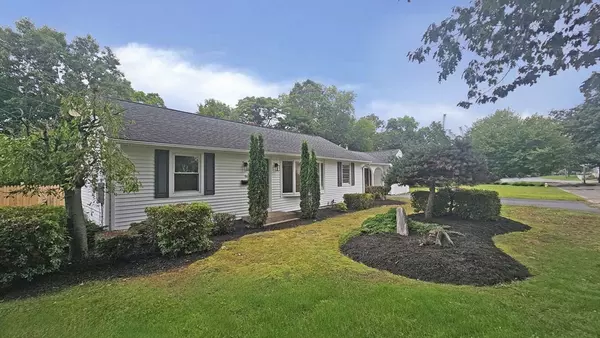$332,000
$339,900
2.3%For more information regarding the value of a property, please contact us for a free consultation.
96 Mayfield St Springfield, MA 01108
3 Beds
1.5 Baths
1,376 SqFt
Key Details
Sold Price $332,000
Property Type Single Family Home
Sub Type Single Family Residence
Listing Status Sold
Purchase Type For Sale
Square Footage 1,376 sqft
Price per Sqft $241
MLS Listing ID 73281599
Sold Date 11/06/24
Style Ranch
Bedrooms 3
Full Baths 1
Half Baths 1
HOA Y/N false
Year Built 1954
Annual Tax Amount $4,643
Tax Year 2024
Lot Size 0.290 Acres
Acres 0.29
Property Description
Welcome to this beautifully updated ranch-style home, a perfect blend of classic charm and modern convenience. Located in a serene neighborhood, this 1376 square foot residence boasts 3 bedrooms and 1.1 bathrooms, making it an ideal setting for comfortable living. Step inside to find a thoughtfully rehabbed interior where every detail has been carefully considered. The updated kitchen is a highlight, featuring sleek white shaker cabinets, pristine quartz countertops, and stainless steel appliances that promise both functionality and style. The living room features cathedral ceilings and a cozy fireplace, perfect for relaxing evenings. Refinished hardwood floors throughout the main living areas add a touch of elegance and warmth. The partially finished basement provides additional livable space, perfect for a home office, recreational area, or extra storage. The fenced-in rear yard offers a private oasis for outdoor enjoyment.
Location
State MA
County Hampden
Zoning R1
Direction Located on Mayfield St in Springfield MA
Rooms
Family Room Flooring - Hardwood
Basement Full, Partially Finished
Primary Bedroom Level First
Kitchen Remodeled
Interior
Interior Features Game Room
Heating Baseboard, Oil
Cooling None
Flooring Wood, Tile, Vinyl
Fireplaces Number 1
Fireplaces Type Living Room
Appliance Gas Water Heater
Exterior
Garage Spaces 1.0
Roof Type Shingle
Total Parking Spaces 3
Garage Yes
Building
Lot Description Gentle Sloping
Foundation Concrete Perimeter
Sewer Public Sewer
Water Public
Architectural Style Ranch
Others
Senior Community false
Special Listing Condition Real Estate Owned
Read Less
Want to know what your home might be worth? Contact us for a FREE valuation!

Our team is ready to help you sell your home for the highest possible price ASAP
Bought with New Homes Realty Group • Gallagher Real Estate





