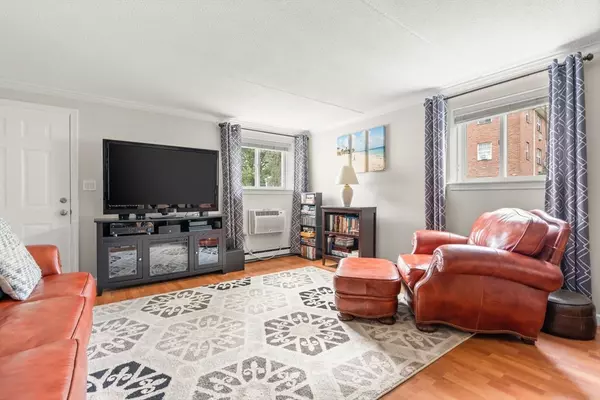$420,000
$379,000
10.8%For more information regarding the value of a property, please contact us for a free consultation.
37-A Kilby St #F Woburn, MA 01801
1 Bed
1 Bath
772 SqFt
Key Details
Sold Price $420,000
Property Type Condo
Sub Type Condominium
Listing Status Sold
Purchase Type For Sale
Square Footage 772 sqft
Price per Sqft $544
MLS Listing ID 73291943
Sold Date 11/07/24
Bedrooms 1
Full Baths 1
HOA Fees $252/mo
Year Built 1982
Annual Tax Amount $2,624
Tax Year 2024
Property Description
Move right into this meticulously maintained condo situated in a convenient location that allows for easy access to Woburn Center. Upon entry, you will admire the open concept floor plan, with a spacious living room flowing into an updated kitchen featuring granite counters, stainless steel appliances, a peninsula and a separate dining area. Proceed down the hall to the oversized bedroom with plenty of room for your desk and great storage in the double-wide closet with built-in shelving. The unit is complete with a tastefully renovated full bath and another large closet. Additional conveniences include two deeded, off-street parking spots, a storage unit in the basement and a common patio with fire pit. Enjoy all that Woburn has to offer, including the new Woburn Village with its shops and restaurants, scenic Horn Pond and commuting options from both major highways and the commuter rail station. Seller welcomes offers with requests for buyer concessions.
Location
State MA
County Middlesex
Zoning R-3
Direction Main St. or Winn St. to Kilby St.
Rooms
Basement N
Primary Bedroom Level First
Dining Room Flooring - Vinyl, Open Floorplan, Remodeled
Kitchen Flooring - Vinyl, Dining Area, Countertops - Stone/Granite/Solid, Cabinets - Upgraded, Open Floorplan, Remodeled, Lighting - Overhead
Interior
Interior Features Internet Available - Unknown
Heating Electric Baseboard
Cooling Wall Unit(s)
Flooring Tile, Vinyl
Appliance Range, Dishwasher, Disposal, Microwave, Refrigerator
Laundry In Basement, Common Area, In Building
Exterior
Exterior Feature Patio
Community Features Public Transportation, Shopping, Park, Laundromat, Highway Access, House of Worship, Public School
Utilities Available for Electric Range
Total Parking Spaces 2
Garage No
Building
Story 2
Sewer Public Sewer
Water Public
Schools
Elementary Schools White
Middle Schools Kennedy
High Schools Wmhs
Others
Pets Allowed Yes w/ Restrictions
Senior Community false
Read Less
Want to know what your home might be worth? Contact us for a FREE valuation!

Our team is ready to help you sell your home for the highest possible price ASAP
Bought with Mohammad Rashid • Berkshire Hathaway HomeServices Verani Realty Salem





