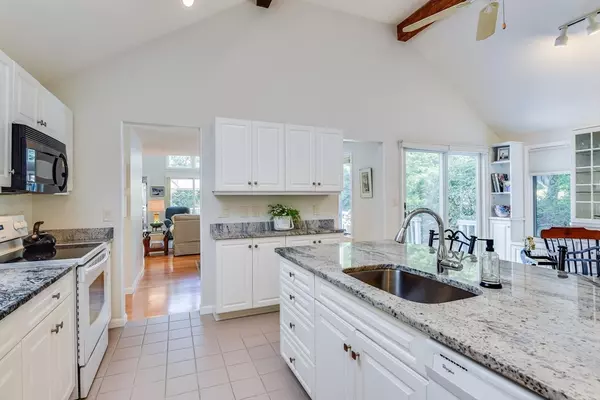$775,000
$775,000
For more information regarding the value of a property, please contact us for a free consultation.
140 Kates Path #140 Yarmouth, MA 02675
2 Beds
3.5 Baths
1,829 SqFt
Key Details
Sold Price $775,000
Property Type Condo
Sub Type Condominium
Listing Status Sold
Purchase Type For Sale
Square Footage 1,829 sqft
Price per Sqft $423
MLS Listing ID 73282424
Sold Date 11/06/24
Bedrooms 2
Full Baths 3
Half Baths 1
HOA Fees $1,179/mo
Year Built 1993
Annual Tax Amount $4,201
Tax Year 2024
Property Description
Elegant sophistication is enjoyed in this Kings Way residence. From the moment you enter you know you've found your Cape home. An updated kitchen with granite counters and a breakfast bar has a coastal vibe. Attractive hardwood floors throughout the first level. The open dining and living rooms with a gas fireplace are designed for relaxation and conversation. The H style corner unit spacious deck is perfect for entertaining. The primary bedroom is ensuite. Upstairs is the second bedroom and loft/office area and the finished lower level offers privacy for guests. (936sf) Discover the many benefits of living at this wonderfully active Kings Way community. Enjoy Il Montebello Restaurant, swimming pools, tennis, pickleball and golf! Located on historic Route 6A, convenient to all activities on Cape Cod. Updates include new furnace and split unit (2022) electric awning, Plantation shutters, carpet, irrigation and a double garage. Seller welcomes offers with request for buyer concessions.
Location
State MA
County Barnstable
Area Yarmouth Port
Zoning R
Direction Route 6A to Kings Way entrance, right at Village Green and right at Kate's Path to #140.
Rooms
Family Room Bathroom - Full, Flooring - Wall to Wall Carpet, Exterior Access, Slider
Basement Y
Primary Bedroom Level First
Dining Room Flooring - Hardwood, Balcony - Exterior, Slider
Kitchen Skylight, Cathedral Ceiling(s), Ceiling Fan(s), Flooring - Hardwood, Countertops - Stone/Granite/Solid, Kitchen Island, Breakfast Bar / Nook, Dryer Hookup - Electric, Open Floorplan
Interior
Heating Forced Air, Natural Gas
Cooling Central Air
Fireplaces Number 1
Fireplaces Type Living Room
Laundry First Floor
Exterior
Garage Spaces 2.0
Waterfront Description Beach Front,Ocean,Beach Ownership(Public)
Total Parking Spaces 2
Garage Yes
Building
Story 2
Sewer Inspection Required for Sale
Water Public
Others
Senior Community false
Read Less
Want to know what your home might be worth? Contact us for a FREE valuation!

Our team is ready to help you sell your home for the highest possible price ASAP
Bought with Mark Miklavic • Berkshire Hathaway HomeServices Robert Paul Properties






