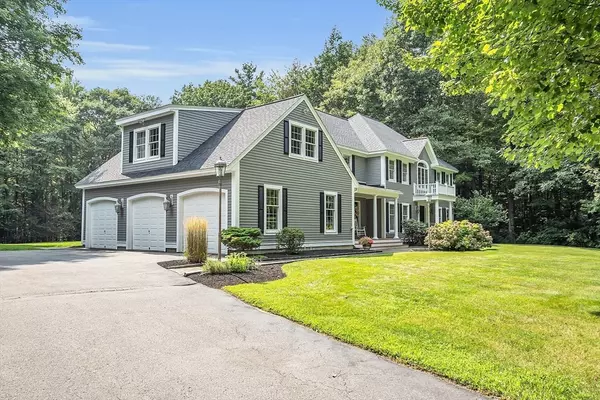$900,000
$924,900
2.7%For more information regarding the value of a property, please contact us for a free consultation.
26 Federal Cir Leominster, MA 01453
5 Beds
3.5 Baths
3,816 SqFt
Key Details
Sold Price $900,000
Property Type Single Family Home
Sub Type Single Family Residence
Listing Status Sold
Purchase Type For Sale
Square Footage 3,816 sqft
Price per Sqft $235
MLS Listing ID 73279228
Sold Date 11/08/24
Style Colonial
Bedrooms 5
Full Baths 3
Half Baths 1
HOA Y/N false
Year Built 1991
Annual Tax Amount $13,081
Tax Year 2024
Lot Size 2.340 Acres
Acres 2.34
Property Description
Welcome to your dream home! Nestled on a peaceful cul-de-sac on the west side of Leominster, this exquisite property boasts 5 spacious bedrooms and 3.5 bathrooms, and offers ample space for both relaxation and entertaining. The versatile layout includes a potential in-law suite, perfect for multigenerational living or hosting guests.Step outside to discover your own private oasis, featuring a stunning heated pool surrounded by professional landscaping. Whether you're lounging poolside or enjoying a barbecue on the patio, this outdoor space is ideal for making cherished memories. With a generous 3-car garage, you'll have plenty of room for vehicles and additional storage. Every detail of this home has been carefully considered to provide comfort and convenience. Don't miss the chance to make this exceptional property your own!
Location
State MA
County Worcester
Zoning Res
Direction Use GPS
Rooms
Family Room Vaulted Ceiling(s), Flooring - Hardwood, Window(s) - Picture, Exterior Access, Slider
Basement Full, Partially Finished, Interior Entry, Garage Access, Bulkhead, Sump Pump
Primary Bedroom Level Second
Dining Room Flooring - Hardwood, Chair Rail, Lighting - Overhead
Kitchen Flooring - Hardwood, Dining Area, Countertops - Stone/Granite/Solid, Kitchen Island, Deck - Exterior, Stainless Steel Appliances, Wine Chiller, Lighting - Pendant
Interior
Interior Features Bathroom - Full, Bathroom - With Shower Stall, Recessed Lighting, Slider, Wet bar, Bathroom, Game Room, Study, Inlaw Apt., Wet Bar
Heating Baseboard, Oil
Cooling Central Air
Flooring Tile, Carpet, Hardwood, Flooring - Stone/Ceramic Tile, Flooring - Vinyl, Flooring - Hardwood, Flooring - Wall to Wall Carpet
Fireplaces Number 1
Fireplaces Type Family Room
Appliance Oven, Dishwasher, Disposal, Microwave, Range, Refrigerator, Washer, Dryer, Wine Refrigerator
Laundry First Floor, Electric Dryer Hookup, Washer Hookup
Exterior
Exterior Feature Porch, Deck - Wood, Pool - Inground Heated, Rain Gutters, Hot Tub/Spa, Storage, Professional Landscaping, Sprinkler System, Decorative Lighting, Garden
Garage Spaces 3.0
Pool Pool - Inground Heated
Community Features Public Transportation, Shopping, Pool, Tennis Court(s), Park, Walk/Jog Trails, Golf, Medical Facility, Laundromat, Bike Path, Conservation Area, Highway Access, House of Worship, Private School, Public School, T-Station
Utilities Available for Gas Range, for Electric Range, for Electric Dryer, Washer Hookup
Roof Type Shingle
Total Parking Spaces 4
Garage Yes
Private Pool true
Building
Lot Description Cul-De-Sac, Wooded, Level
Foundation Concrete Perimeter
Sewer Public Sewer
Water Public
Architectural Style Colonial
Others
Senior Community false
Read Less
Want to know what your home might be worth? Contact us for a FREE valuation!

Our team is ready to help you sell your home for the highest possible price ASAP
Bought with Michelle Rocha • Keller Williams Elite





