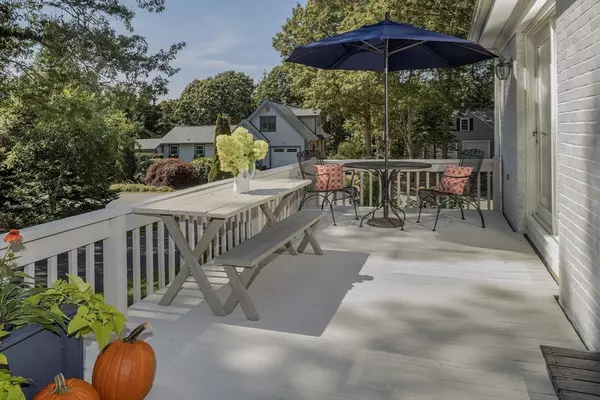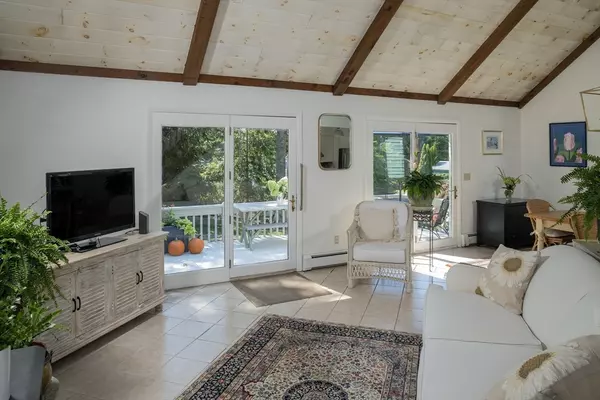$700,000
$725,000
3.4%For more information regarding the value of a property, please contact us for a free consultation.
41 Seabreeze Dr Bourne, MA 02532
3 Beds
2 Baths
1,629 SqFt
Key Details
Sold Price $700,000
Property Type Single Family Home
Sub Type Single Family Residence
Listing Status Sold
Purchase Type For Sale
Square Footage 1,629 sqft
Price per Sqft $429
Subdivision Gray Gables
MLS Listing ID 73289661
Sold Date 11/08/24
Style Cape,Contemporary
Bedrooms 3
Full Baths 2
HOA Y/N false
Year Built 1986
Annual Tax Amount $4,255
Tax Year 2024
Lot Size 0.300 Acres
Acres 0.3
Property Description
Welcome to Gray Gables, one of Bourne’s most sought after seaside neighborhoods! This charming Cape has an open floor plan offering a vaulted Great Room with tiled floors, a cozy wood stove & double glass doors to a 22’ deck, which is perfect for summertime entertaining. There is a white cabinet kitchen with new stainless appliances and a spacious dining area. This floor plan offers the option of a 1st floor bedroom with full bath. On the 2nd floor there are two additional bedrooms with a full bath with an oversized vanity. Carefully updated by the current owner, features include new paint, flooring, and lighting, new roof, 2022 septic system and whole house air conditioning. LOCATION - this home offers access to the beautiful white sand Gray Gables Beach and is just minutes to the canal, the bridge & The Lobster Trap Restaurant! You can join the Gray Gables Association which organizes many events for family & friends. This is a rare and wonderful opportunity - Cape Cod lifestyle!
Location
State MA
County Barnstable
Zoning R40
Direction Sandwich Rd to Shore Rd, after Gray Gables Market, bear R on Monument Neck, R on Seabreeze Drive
Rooms
Basement Full, Interior Entry, Unfinished
Primary Bedroom Level Main, First
Dining Room Skylight, Vaulted Ceiling(s), Flooring - Stone/Ceramic Tile, Open Floorplan
Kitchen Flooring - Stone/Ceramic Tile, Window(s) - Bay/Bow/Box, Breakfast Bar / Nook, Open Floorplan, Recessed Lighting, Stainless Steel Appliances, Gas Stove
Interior
Interior Features High Speed Internet
Heating Baseboard, Natural Gas
Cooling Central Air
Flooring Wood, Tile, Vinyl
Appliance Gas Water Heater, Range, Dishwasher, Microwave
Laundry Electric Dryer Hookup, Washer Hookup, In Basement, Gas Dryer Hookup
Exterior
Exterior Feature Deck, Storage, Professional Landscaping, Screens, Outdoor Shower
Utilities Available for Gas Range, for Gas Dryer, Washer Hookup
Waterfront Description Beach Front,Bay,0 to 1/10 Mile To Beach,Beach Ownership(Public)
Roof Type Shingle
Total Parking Spaces 6
Garage No
Building
Lot Description Wooded
Foundation Concrete Perimeter
Sewer Private Sewer
Water Public
Others
Senior Community false
Read Less
Want to know what your home might be worth? Contact us for a FREE valuation!

Our team is ready to help you sell your home for the highest possible price ASAP
Bought with Shauna Callinan • Compass






