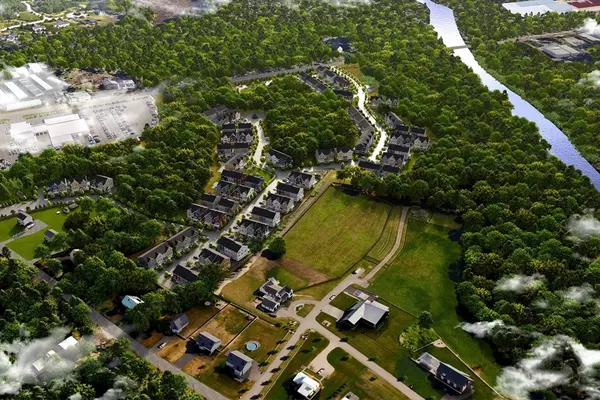$664,280
$604,000
10.0%For more information regarding the value of a property, please contact us for a free consultation.
643 Church Street #11-1 Raynham, MA 02767
2 Beds
2.5 Baths
1,892 SqFt
Key Details
Sold Price $664,280
Property Type Single Family Home
Sub Type Condex
Listing Status Sold
Purchase Type For Sale
Square Footage 1,892 sqft
Price per Sqft $351
MLS Listing ID 73193332
Sold Date 11/08/24
Bedrooms 2
Full Baths 2
Half Baths 1
HOA Fees $395/mo
Year Built 2024
Annual Tax Amount $12
Tax Year 2024
Property Description
New offering, the Chestnut townhouse featuring one bedroom with full bath and bonus room on ground level plus primary suite on 2nd floor. Den, 2.5 baths, 2-car attached garage, deck, open floor plan with 9-ft ceilings. GRAND OPENING PRE-CONSTRUCTION SPECIAL! $15,000 CASH BACK AT CLOSING! Welcome to Larkwood, Raynham's newest 138-home riverside townhouse community by award-winning Thorndike Development. Lots of wooded open space plus a boat launch area for your kayak; a tot lot for the little ones; half-basketball court, park, & community garden. Larkwood is far from ordinary with its beautiful natural setting and convenient location off Rt. 44 only 1.5 miles to Rt. 495 and 2 miles to Rt. 24. It's close to shopping, the Middleboro/Lakeville and Bridgewater MBTA stations, and only 35 miles to Boston or Providence. We have 1-level, 2-level, and 3-level floor plans with 2-3 bedrooms, 1.5 -3 baths and sizes ranging from 1,500 - 2,500 sq ft.
Location
State MA
County Bristol
Zoning Bus
Direction Entrance at 643 Church Street
Rooms
Basement N
Primary Bedroom Level Second
Kitchen Flooring - Hardwood
Interior
Interior Features Living/Dining Rm Combo, Den, Bonus Room
Heating Electric, Air Source Heat Pumps (ASHP)
Cooling Central Air, Air Source Heat Pumps (ASHP)
Flooring Wood, Tile, Carpet, Flooring - Hardwood
Appliance Range, Dishwasher, Disposal, Microwave, Plumbed For Ice Maker
Laundry Second Floor, In Unit, Electric Dryer Hookup, Washer Hookup
Exterior
Exterior Feature Deck, Screens, Rain Gutters, Professional Landscaping, Sprinkler System
Garage Spaces 2.0
Community Features Shopping, Highway Access, Public School
Utilities Available for Electric Range, for Electric Oven, for Electric Dryer, Washer Hookup, Icemaker Connection
Roof Type Asphalt/Composition Shingles
Garage Yes
Building
Story 2
Sewer Public Sewer
Water Public
Schools
Elementary Schools Lalibe & Merril
Middle Schools Raynham Ms
High Schools Bri/Ray Reg Hs
Others
Pets Allowed Yes w/ Restrictions
Senior Community false
Acceptable Financing Contract
Listing Terms Contract
Read Less
Want to know what your home might be worth? Contact us for a FREE valuation!

Our team is ready to help you sell your home for the highest possible price ASAP
Bought with Richard E. Machado • Fidelis, The Buyer's Agent





