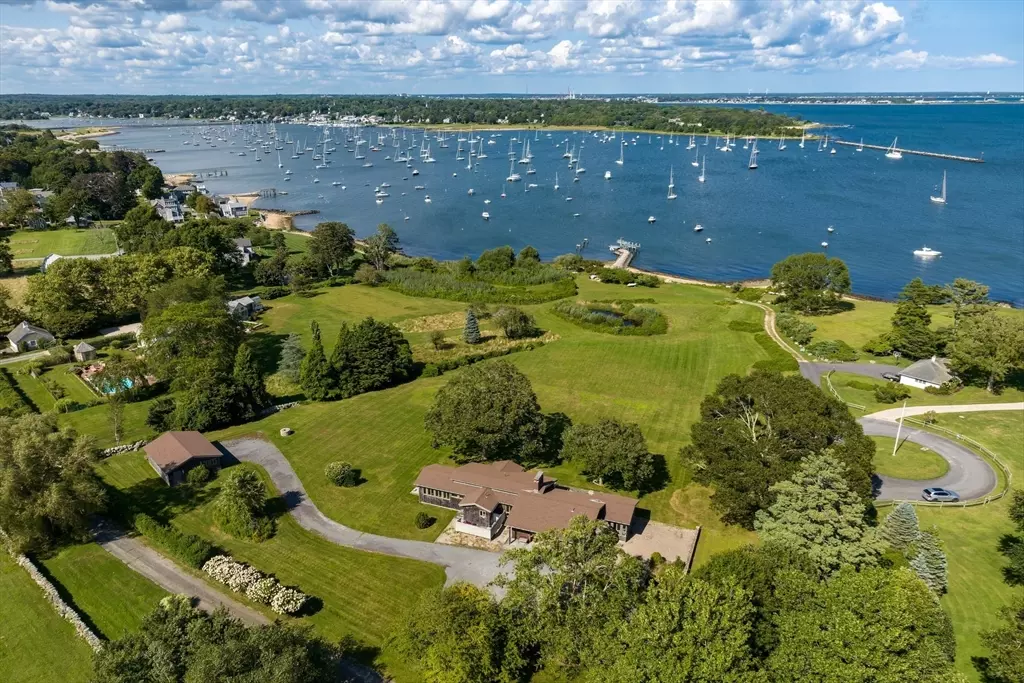$3,400,000
$3,200,000
6.3%For more information regarding the value of a property, please contact us for a free consultation.
18 South Ln Dartmouth, MA 02748
2 Beds
2.5 Baths
2,440 SqFt
Key Details
Sold Price $3,400,000
Property Type Single Family Home
Sub Type Single Family Residence
Listing Status Sold
Purchase Type For Sale
Square Footage 2,440 sqft
Price per Sqft $1,393
Subdivision Birchfield Farm
MLS Listing ID 73286949
Sold Date 11/12/24
Style Contemporary,Ranch
Bedrooms 2
Full Baths 2
Half Baths 1
HOA Y/N true
Year Built 2002
Annual Tax Amount $22,730
Tax Year 2024
Lot Size 2.070 Acres
Acres 2.07
Property Description
Birchfield Farm. Absolutely stunning, unobstructed water views from this single level contemporary home. Set on high and offering over two acres of sweeping lawns, the home features a spacious fireplaced living room, adjacent sun room, galley kitchen, office and two bedrooms...Sensational ocean views from most every room...Property has a detached garage with a versatile shop and an association beach and dock...Located but minutes to bustling Padanaram Village with its shops, restaurants and yacht club...A rare opportunity!
Location
State MA
County Bristol
Zoning SRB
Direction Smith Neck Rd, left on Birchfield farms rd, right on Grinnell Rd. left on South Ln.
Rooms
Basement Full
Primary Bedroom Level First
Interior
Interior Features Den
Heating Forced Air
Cooling Central Air
Flooring Hardwood
Fireplaces Number 1
Fireplaces Type Living Room
Exterior
Garage Spaces 2.0
Community Features Walk/Jog Trails, Golf, Conservation Area, Marina
Waterfront true
Waterfront Description Waterfront,Beach Front,Ocean,Ocean,Direct Access,0 to 1/10 Mile To Beach,Beach Ownership(Association)
View Y/N Yes
View Scenic View(s)
Roof Type Shingle
Total Parking Spaces 6
Garage Yes
Building
Lot Description Corner Lot, Level
Foundation Concrete Perimeter
Sewer Private Sewer, Other
Water Public
Others
Senior Community false
Acceptable Financing Contract
Listing Terms Contract
Read Less
Want to know what your home might be worth? Contact us for a FREE valuation!

Our team is ready to help you sell your home for the highest possible price ASAP
Bought with Sarah Meehan • Milbury and Company






