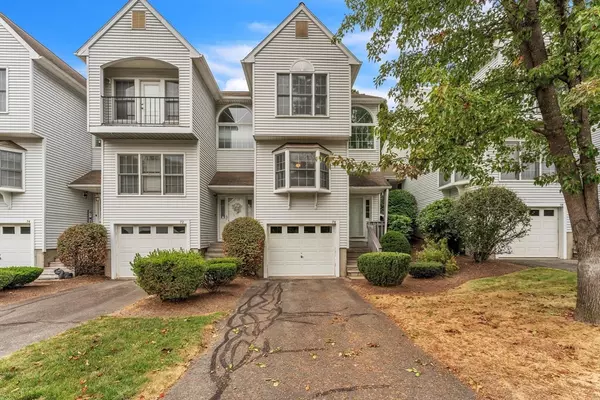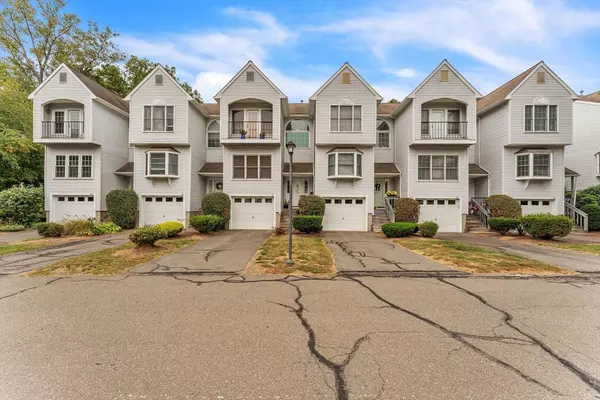$245,000
$230,000
6.5%For more information regarding the value of a property, please contact us for a free consultation.
70 Castlegate Dr #70 Springfield, MA 01129
2 Beds
1.5 Baths
1,828 SqFt
Key Details
Sold Price $245,000
Property Type Condo
Sub Type Condominium
Listing Status Sold
Purchase Type For Sale
Square Footage 1,828 sqft
Price per Sqft $134
MLS Listing ID 73293769
Sold Date 11/12/24
Bedrooms 2
Full Baths 1
Half Baths 1
HOA Fees $281/mo
Year Built 1989
Annual Tax Amount $3,442
Tax Year 2024
Property Description
This beautiful townhouse condo is ready for its new owner. This home was well loved and it shows. All you have to do is move in! Convenient location that offers so much space and plenty of storage. Main level is an open concept plan with eat in kitchen, dining room/living room with a slider to the back deck. It also has a half bath off of the living room. This condo has 2 spacious bedrooms located on the 2nd floor along with a full bath and laundry hookup. The primary bedroom has a slider that brings in beautiful natural light and has a double closet. The large hallway window is gorgeous and brand new! It was just installed Sept 2024. We can't forget the bonus room in the basement. Other updates include a water heater (2017)and the AC unit and condenser were replaced (2021). Bring your decorative ideas and charm to this turn key gem. You don't want to miss this opportunity. Easy to show!!
Location
State MA
County Hampden
Zoning R4
Direction Boston Rd to Fernbank Rd to Castlegate Dr
Rooms
Family Room Closet, Flooring - Wall to Wall Carpet, Recessed Lighting
Basement Y
Primary Bedroom Level Second
Dining Room Flooring - Wall to Wall Carpet, Open Floorplan
Kitchen Flooring - Laminate, Window(s) - Bay/Bow/Box, Dining Area
Interior
Heating Forced Air, Natural Gas, None
Cooling Central Air
Appliance Range, Dishwasher, Disposal, Microwave, Refrigerator, Washer, Dryer
Laundry Second Floor
Exterior
Garage Spaces 1.0
Total Parking Spaces 1
Garage Yes
Building
Story 2
Sewer Public Sewer
Water Public
Others
Senior Community false
Read Less
Want to know what your home might be worth? Contact us for a FREE valuation!

Our team is ready to help you sell your home for the highest possible price ASAP
Bought with Lizneirie Rodriguez • Signature Realty





