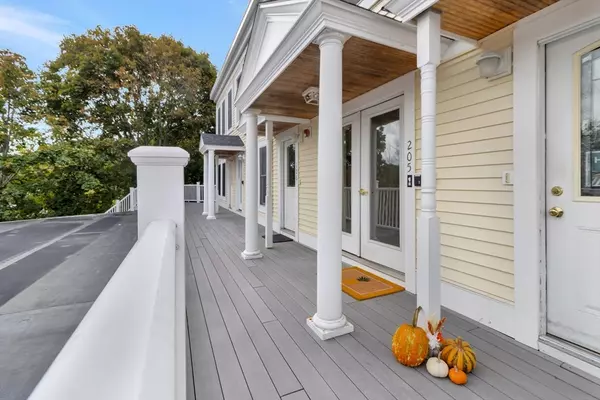$325,000
$339,900
4.4%For more information regarding the value of a property, please contact us for a free consultation.
24 S Bulfinch St #205 North Attleboro, MA 02760
2 Beds
2 Baths
1,282 SqFt
Key Details
Sold Price $325,000
Property Type Condo
Sub Type Condominium
Listing Status Sold
Purchase Type For Sale
Square Footage 1,282 sqft
Price per Sqft $253
MLS Listing ID 73298113
Sold Date 11/12/24
Bedrooms 2
Full Baths 2
HOA Fees $568/mo
Year Built 2005
Annual Tax Amount $3,712
Tax Year 2024
Property Description
Welcome home to waterfront living. This top floor condo has everything you need! Beautiful Kitchen with updated granite counter tops and ample cabinet space. Master bedroom with a huge walk in closet and private bath complete with a jacuzzi tub, ceiling fan and new carpet. Second bedroom is a good size with new carpeting. Open concept living and dining room that has access to the exterior deck that offers a scenic water view of the pond. Enjoy your morning coffee on your balcony which has a stairway down to a shared common area and some walking trails. Many updates includes Brand new Hot Water heater; Dishwasher, garbage disposal, refrigerator, washer and dryer, New decks and stairs; New carpeting in bedrooms. Separate building houses the gym room, meeting space and 2 car parking spaces in the huge garage complete this sanctuary living style. Very convenient to 95/495, & 295.
Location
State MA
County Bristol
Direction 152 to Mt. Hope St.
Rooms
Basement N
Primary Bedroom Level Second
Dining Room Bathroom - Full, Flooring - Laminate
Kitchen Flooring - Laminate, Countertops - Stone/Granite/Solid
Interior
Heating Forced Air, Natural Gas
Cooling Central Air
Flooring Wood, Vinyl
Fireplaces Number 1
Fireplaces Type Living Room
Appliance Range, Dishwasher, Microwave, Refrigerator
Laundry Second Floor, In Unit
Exterior
Exterior Feature Deck - Vinyl, Deck - Composite
Garage Spaces 2.0
Community Features Shopping, Park, Highway Access
Utilities Available for Gas Range
Roof Type Shingle
Garage Yes
Building
Story 1
Sewer Public Sewer
Water Public
Others
Pets Allowed Yes w/ Restrictions
Senior Community false
Read Less
Want to know what your home might be worth? Contact us for a FREE valuation!

Our team is ready to help you sell your home for the highest possible price ASAP
Bought with KiranKumar Gundavarapu • Key Prime Realty LLC





