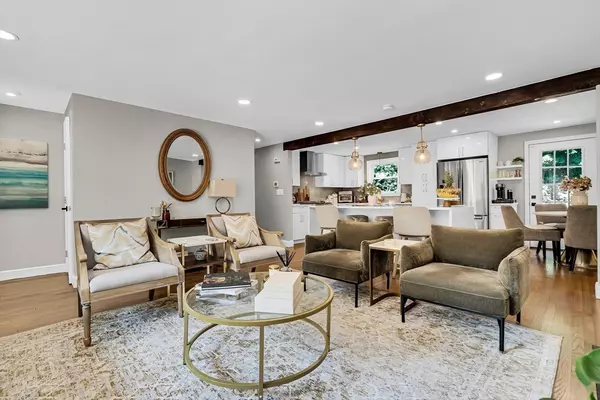$775,000
$775,000
For more information regarding the value of a property, please contact us for a free consultation.
7 Spring Ln Hopkinton, MA 01748
3 Beds
2.5 Baths
2,414 SqFt
Key Details
Sold Price $775,000
Property Type Single Family Home
Sub Type Single Family Residence
Listing Status Sold
Purchase Type For Sale
Square Footage 2,414 sqft
Price per Sqft $321
MLS Listing ID 73290884
Sold Date 11/13/24
Style Ranch
Bedrooms 3
Full Baths 2
Half Baths 1
HOA Y/N false
Year Built 1964
Annual Tax Amount $6,393
Tax Year 2024
Lot Size 0.370 Acres
Acres 0.37
Property Description
Impeccably maintained & renovated home on quiet cul-de-sac just steps away from beautiful Lake Whitehall for peaceful kayaking, fishing, & walking on 7 miles of hiking trails~Great starter home or downsize home with easy one floor living plus finished basement~Open Concept home features a FR with a stone fireplace, hardwood floors & lots of natural light~The Gorgeous kitchen has Quartz Counters, SS appliances, a Beautiful Large Waterfall Island, Upgraded white Cabinets & a Gas Stove with an outside Vented Hood~3 Beds, 1 full bath & half bath complete the 1st floor~The LL features a full bath, 2 beds & a bonus room that can be used as an office~Lots of upgrades in this home: 2023 New Roof, New Windows, New Heat Pump with New AC, Installed Leased Solar Panels~2022 Kitchen, Bathrooms, Bedrooms and Lounge Renovation~2020 New Garage Door, New Epoxy Flooring~2017 New Hot Water Tank~Septic 2010~Excellent location~Minutes to MBTA train station~Highly ranked Hopkinton Public Schools.
Location
State MA
County Middlesex
Zoning RES
Direction Wood Street to Spring Street to Spring Lane.
Rooms
Family Room Flooring - Hardwood, Window(s) - Picture, Open Floorplan
Basement Full, Finished, Walk-Out Access
Primary Bedroom Level First
Kitchen Closet/Cabinets - Custom Built, Flooring - Hardwood, Dining Area, Countertops - Stone/Granite/Solid, Countertops - Upgraded, Kitchen Island, Cabinets - Upgraded, Deck - Exterior, Open Floorplan, Recessed Lighting, Remodeled, Stainless Steel Appliances, Gas Stove, Lighting - Pendant
Interior
Interior Features Bonus Room
Heating Forced Air, Natural Gas
Cooling Central Air
Flooring Tile, Vinyl, Hardwood
Fireplaces Number 1
Fireplaces Type Family Room
Appliance Range, Dishwasher, Disposal, Microwave, Refrigerator, Washer, Dryer, Range Hood
Laundry In Basement
Exterior
Exterior Feature Deck, Deck - Wood, Screens, Lighting
Garage Spaces 1.0
Community Features Public Transportation, Shopping, Park, Walk/Jog Trails, Conservation Area, Highway Access, House of Worship, Public School
Utilities Available for Gas Range
Roof Type Shingle,Reflective Roofing-ENERGY STAR
Total Parking Spaces 4
Garage Yes
Building
Lot Description Cul-De-Sac, Level
Foundation Concrete Perimeter
Sewer Private Sewer
Water Public
Others
Senior Community false
Read Less
Want to know what your home might be worth? Contact us for a FREE valuation!

Our team is ready to help you sell your home for the highest possible price ASAP
Bought with Bo Kyung Shin • Premier Realty Group - Lexington






