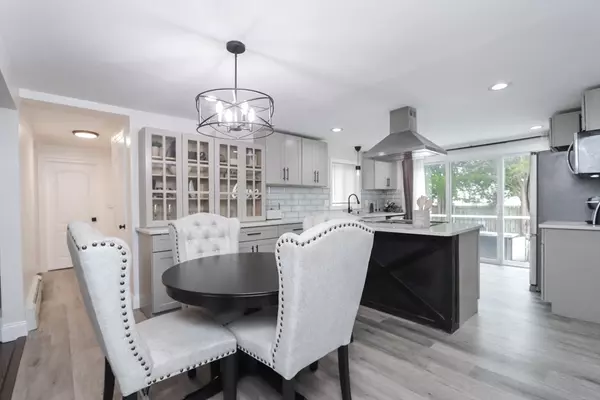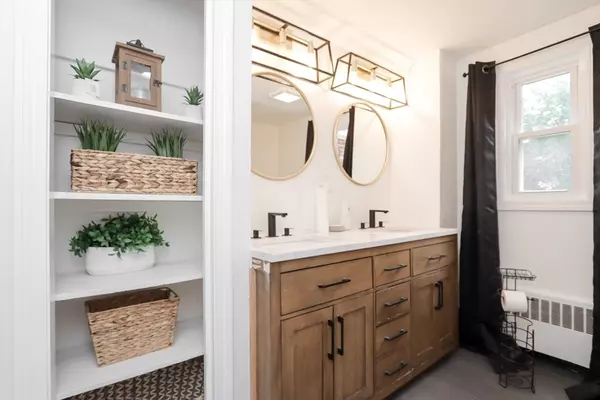$344,000
$329,999
4.2%For more information regarding the value of a property, please contact us for a free consultation.
143 Redlands St Springfield, MA 01104
3 Beds
2.5 Baths
1,763 SqFt
Key Details
Sold Price $344,000
Property Type Single Family Home
Sub Type Single Family Residence
Listing Status Sold
Purchase Type For Sale
Square Footage 1,763 sqft
Price per Sqft $195
MLS Listing ID 73293202
Sold Date 11/12/24
Style Cape
Bedrooms 3
Full Baths 2
Half Baths 1
HOA Y/N false
Year Built 1949
Annual Tax Amount $3,455
Tax Year 2024
Lot Size 10,018 Sqft
Acres 0.23
Property Description
Welcome to this beautifully updated colonial in a sought-after area of Springfield, MA! Spanning 1,823 square feet, this charming property features a fantastic open floor plan with new cabinetry and top-of-the-line countertops. The fully remodeled bathroom showcases modern style, while the home offers 2.5 bathrooms for added convenience. You'll love the spacious dining room, mudroom, and the attached two-car garage with ample parking. The master bedroom, located on the second level, boasts a dream walk-in closet with a private 1/2 bath, and two additional bedrooms on the main level provide comfort and accessibility.Step outside to enjoy a large, private backyard—perfect for entertaining! Don't miss your chance to see this amazing home—it's priced to sell and ready for you! Join us for an Open House on Sunday, 9/22/2024, from 11-1 PM. We look forward to welcoming you!
Location
State MA
County Hampden
Zoning R1
Direction Off Page Blvd
Rooms
Basement Full
Primary Bedroom Level Second
Interior
Interior Features Bathroom - Full, Bathroom - Half, Bonus Room, Bathroom
Heating Baseboard, Natural Gas
Cooling Window Unit(s)
Fireplaces Number 1
Appliance Gas Water Heater
Laundry First Floor
Exterior
Exterior Feature Deck, Patio, Balcony, Fenced Yard
Garage Spaces 2.0
Fence Fenced
Community Features Public Transportation, Tennis Court(s), Park, Walk/Jog Trails, Golf, Medical Facility, Laundromat, Highway Access, Private School, Public School, University
Total Parking Spaces 4
Garage Yes
Building
Foundation Block
Sewer Public Sewer
Water Public
Architectural Style Cape
Others
Senior Community false
Read Less
Want to know what your home might be worth? Contact us for a FREE valuation!

Our team is ready to help you sell your home for the highest possible price ASAP
Bought with Tyler Phelps • eXp Realty





