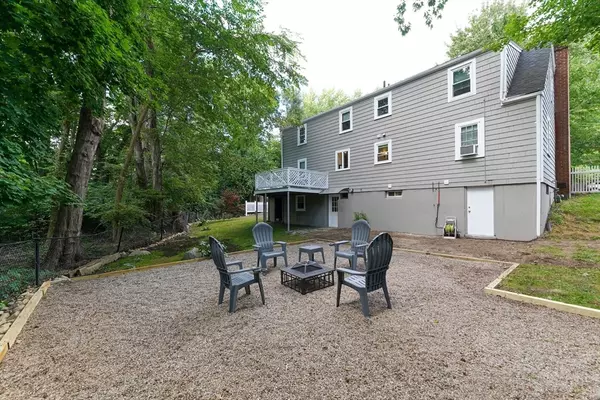$690,000
$649,900
6.2%For more information regarding the value of a property, please contact us for a free consultation.
531 Pine St Weymouth, MA 02190
4 Beds
2.5 Baths
2,398 SqFt
Key Details
Sold Price $690,000
Property Type Single Family Home
Sub Type Single Family Residence
Listing Status Sold
Purchase Type For Sale
Square Footage 2,398 sqft
Price per Sqft $287
MLS Listing ID 73285416
Sold Date 10/28/24
Style Cape
Bedrooms 4
Full Baths 2
Half Baths 1
HOA Y/N false
Year Built 1956
Annual Tax Amount $5,733
Tax Year 2024
Lot Size 7,840 Sqft
Acres 0.18
Property Description
Welcome to this meticulously maintained single-family in desirable South Weymouth. The first floor boasts a good sized living room with a fireplace. Beautifully updated, bright white kitchen and dining room combo, quartz countertops, and stainless steel appliances. Step out from the dining room to the private deck and enjoy the tranquil views of the spacious backyard oasis backing onto conservation land. The first floor features an updated full bathroom, a bonus sitting room, bedroom, and an office/ bedroom for added convenience. The second floor offers another updated full bathroom and two bedrooms. One bedroom features a private sitting/office room. The lower level is partially finished with a full walkout, providing plenty of storage, two additional bonus rooms, and half bath. Freshly painted siding and interiors. Upgraded 200 Amps electrical service. Driveway can park 5 cars side by side.
Location
State MA
County Norfolk
Zoning M-2
Direction GPS
Rooms
Basement Full, Partially Finished
Primary Bedroom Level First
Interior
Interior Features Bonus Room
Heating Baseboard, Electric Baseboard, Natural Gas
Cooling Window Unit(s)
Fireplaces Number 1
Appliance Range, Dishwasher, Disposal, Microwave, Refrigerator, Washer, Dryer
Exterior
Exterior Feature Deck, Patio, Storage, Fenced Yard, Garden
Fence Fenced
Community Features Public Transportation, Shopping, Highway Access, Public School
Utilities Available for Gas Range
Roof Type Shingle
Total Parking Spaces 5
Garage No
Building
Lot Description Wooded
Foundation Concrete Perimeter
Sewer Public Sewer
Water Public
Others
Senior Community false
Read Less
Want to know what your home might be worth? Contact us for a FREE valuation!

Our team is ready to help you sell your home for the highest possible price ASAP
Bought with Davidson Chan • V & E Realty






