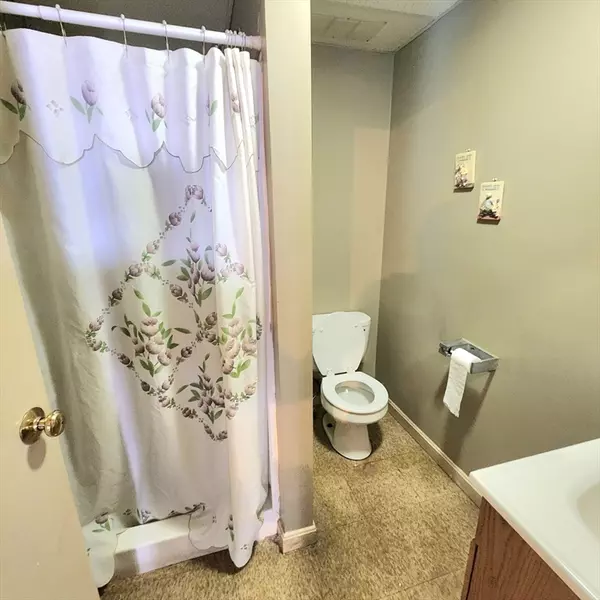$650,000
$689,000
5.7%For more information regarding the value of a property, please contact us for a free consultation.
124-126 Appleton St. Lowell, MA 01852
9 Beds
4 Baths
3,854 SqFt
Key Details
Sold Price $650,000
Property Type Multi-Family
Sub Type 2 Family - 2 Units Side by Side
Listing Status Sold
Purchase Type For Sale
Square Footage 3,854 sqft
Price per Sqft $168
MLS Listing ID 73283853
Sold Date 11/15/24
Bedrooms 9
Full Baths 4
Year Built 1880
Annual Tax Amount $9,238
Tax Year 2024
Lot Size 3,484 Sqft
Acres 0.08
Property Description
This newly listed, absolutely stunning two-family home is located in the vibrant heart of Lowell. The townhouse-style property has been splendidly updated, featuring open-concept designs that allow for an abundance of natural light. The right-side unit boasts an impressive layout with five large bedrooms and two full baths. The left-side unit, thoroughly updated, serves as a four-bedroom home with two full baths and separate utilities, giving it the feel of two attached single-family homes. This exceptional opportunity is open to all buyers and includes ample parking, electric stoves, gas heating, and clean, well-maintained basements with significant ceiling height. Situated just seconds from bustling downtown Lowell and major highways like Route 495, the Lowell Connector, and Route 3, its prime location enhances its appeal. Offered as-is, this property is an outstanding value. Prompt action is advised to take advantage of this rare opportunity.
Location
State MA
County Middlesex
Area Downtown
Zoning UMU
Direction Thorndike St. to Appleton St.
Rooms
Basement Full, Interior Entry, Concrete
Interior
Interior Features Storage, Upgraded Cabinets, Bathroom with Shower Stall, Open Floorplan, Ceiling Fan(s), Bathroom With Tub, Kitchen, Family Room
Heating Baseboard, Natural Gas
Cooling None
Flooring Vinyl, Carpet, Hardwood
Appliance Range, Refrigerator
Laundry Electric Dryer Hookup, Washer Hookup
Exterior
Fence Fenced/Enclosed, Fenced
Community Features Public Transportation, Shopping, Park, Medical Facility, Highway Access, House of Worship, Private School, Public School, T-Station, University, Sidewalks
Utilities Available for Electric Range, for Electric Dryer, Washer Hookup
Waterfront false
View Y/N Yes
View Scenic View(s), City
Roof Type Shingle
Total Parking Spaces 6
Garage No
Building
Lot Description Cleared, Level
Story 6
Foundation Stone, Granite
Sewer Public Sewer
Water Public
Schools
High Schools Lowell High
Others
Senior Community false
Read Less
Want to know what your home might be worth? Contact us for a FREE valuation!

Our team is ready to help you sell your home for the highest possible price ASAP
Bought with Vincent Guo • Voro MA LLC






