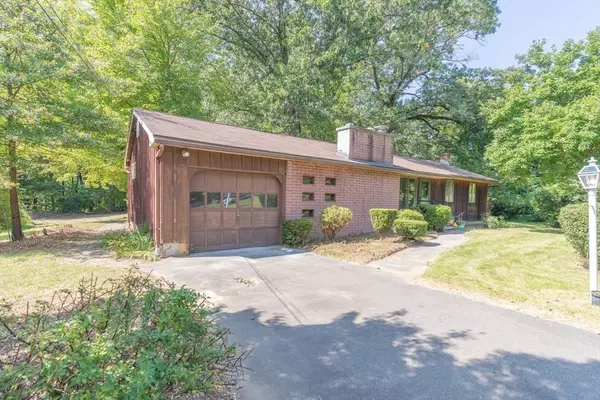$350,000
$399,000
12.3%For more information regarding the value of a property, please contact us for a free consultation.
4 Meadowood Drive South Hadley, MA 01075
3 Beds
1 Bath
1,248 SqFt
Key Details
Sold Price $350,000
Property Type Single Family Home
Sub Type Single Family Residence
Listing Status Sold
Purchase Type For Sale
Square Footage 1,248 sqft
Price per Sqft $280
MLS Listing ID 73290871
Sold Date 11/15/24
Style Ranch
Bedrooms 3
Full Baths 1
HOA Y/N false
Year Built 1957
Annual Tax Amount $5,293
Tax Year 2024
Lot Size 1.490 Acres
Acres 1.49
Property Description
Welcome home to this perfectly situated ranch on 1.49 acres in a sought after location. Minutes to Mt. Holyoke College, golf course, and shopping. A 3 Bedroom ranch with a spacious deck overlooking a beautiful backyard .Potential for flower and vegetable gardens on this amazing property. All wood floors are shining and the home has been freshly painted. Electrical updates recently completed. Bring your ideas and visions.. the possibilities are endless. Additionally, there’s a newer oversized shed in the backyard for added storage or projects. Pear trees growing right in your own back yard.
Location
State MA
County Hampshire
Zoning RA1
Direction Off Brainerd Street
Rooms
Basement Full, Bulkhead, Unfinished
Primary Bedroom Level First
Dining Room Flooring - Wood, Deck - Exterior
Kitchen Flooring - Vinyl
Interior
Interior Features Central Vacuum
Heating Baseboard, Natural Gas
Cooling Window Unit(s)
Flooring Wood, Tile, Vinyl, Laminate
Fireplaces Number 2
Fireplaces Type Dining Room, Living Room
Appliance Gas Water Heater, None
Laundry Electric Dryer Hookup, Washer Hookup, In Basement
Exterior
Exterior Feature Deck, Rain Gutters, Storage, Screens, Fruit Trees
Garage Spaces 1.0
Community Features Shopping, Walk/Jog Trails, Golf, Medical Facility, Highway Access, House of Worship, Private School, Public School
Utilities Available for Electric Range, for Electric Dryer, Washer Hookup
Roof Type Shingle
Total Parking Spaces 4
Garage Yes
Building
Lot Description Level
Foundation Block
Sewer Public Sewer
Water Public
Schools
Elementary Schools Plains
Middle Schools Mosier/Mesms
High Schools Shhs
Others
Senior Community false
Acceptable Financing Estate Sale
Listing Terms Estate Sale
Read Less
Want to know what your home might be worth? Contact us for a FREE valuation!

Our team is ready to help you sell your home for the highest possible price ASAP
Bought with Pioneer Valley Home Team • Berkshire Hathaway HomeServices Realty Professionals






