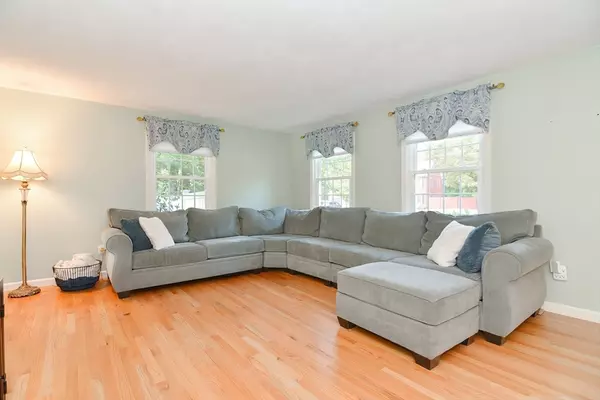$675,000
$675,000
For more information regarding the value of a property, please contact us for a free consultation.
8 Denise Ln North Attleboro, MA 02760
3 Beds
1.5 Baths
2,022 SqFt
Key Details
Sold Price $675,000
Property Type Single Family Home
Sub Type Single Family Residence
Listing Status Sold
Purchase Type For Sale
Square Footage 2,022 sqft
Price per Sqft $333
Subdivision Waterview Estates
MLS Listing ID 73298600
Sold Date 11/15/24
Style Cape
Bedrooms 3
Full Baths 1
Half Baths 1
HOA Y/N false
Year Built 1977
Annual Tax Amount $6,593
Tax Year 2024
Lot Size 0.350 Acres
Acres 0.35
Property Description
Welcome to 8 Denise Lane this impeccable home features three bedrooms, 1.5 baths, and a two-car garage with finished basement! The interior boasts beautiful hardwood floors and a gourmet granite kitchen equipped with updated stainless steel appliances. The large living room flows seamlessly into the dining room, creating an open space perfect for entertaining. Enjoy cozy evenings in the family room with a fireplace. The finished basement offers an additional family room and a separate gym plus storage. The fenced-in backyard includes 2 new techo-block paver patios for outdoor enjoyment & relaxation. Nothing to do here but move in! Recent updates include the furnace, A/C, oil tank, water heater, windows, vinyl fence, patios, walkway, and driveway. Located in the highly sought-after cul-de-sac neighborhood- Waterview Estates, enjoy the convenience of living minutes from highways 95, 295, 495, shopping, and walking distance to schools.
Location
State MA
County Bristol
Zoning RES
Direction Towne St to Wendy Drive to Denise Lane
Rooms
Basement Full, Partially Finished
Interior
Heating Forced Air, Oil, Hydro Air
Cooling Central Air
Flooring Wood, Tile
Fireplaces Number 1
Appliance Water Heater, Range, Dishwasher, Disposal, Microwave, Refrigerator, Plumbed For Ice Maker
Laundry Electric Dryer Hookup, Washer Hookup
Exterior
Exterior Feature Patio
Garage Spaces 2.0
Fence Fenced/Enclosed
Community Features Public Transportation, Shopping, Pool, Tennis Court(s), Park, Walk/Jog Trails, Stable(s), Golf, Medical Facility, Laundromat, Bike Path, Conservation Area, Highway Access, House of Worship, Private School, Public School, T-Station
Utilities Available for Electric Range, for Electric Oven, for Electric Dryer, Washer Hookup, Icemaker Connection
Roof Type Shingle
Total Parking Spaces 2
Garage Yes
Building
Lot Description Corner Lot, Level
Foundation Concrete Perimeter
Sewer Public Sewer
Water Public
Architectural Style Cape
Schools
Elementary Schools Falls
Middle Schools Nams
High Schools Nahs/ Feehan
Others
Senior Community false
Read Less
Want to know what your home might be worth? Contact us for a FREE valuation!

Our team is ready to help you sell your home for the highest possible price ASAP
Bought with Tina Hartley • RE/MAX Professionals





