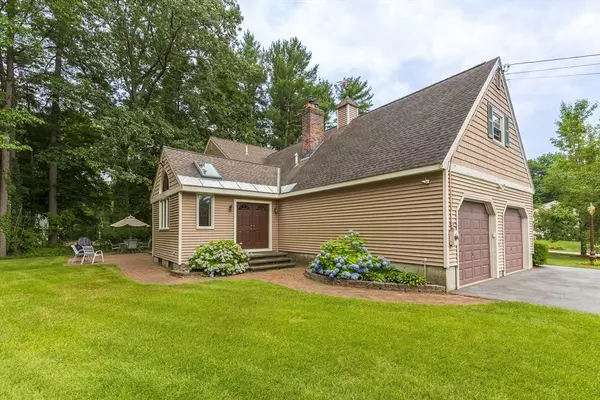$820,000
$829,900
1.2%For more information regarding the value of a property, please contact us for a free consultation.
4 Hart Rd Chelmsford, MA 01824
3 Beds
2.5 Baths
2,438 SqFt
Key Details
Sold Price $820,000
Property Type Single Family Home
Sub Type Single Family Residence
Listing Status Sold
Purchase Type For Sale
Square Footage 2,438 sqft
Price per Sqft $336
MLS Listing ID 73266301
Sold Date 11/15/24
Style Colonial
Bedrooms 3
Full Baths 2
Half Baths 1
HOA Y/N false
Year Built 1984
Annual Tax Amount $10,713
Tax Year 2024
Lot Size 0.920 Acres
Acres 0.92
Property Description
Motivated Sellers! Curb appeal galore for this 3 BR, 3 bath farmhouse style home in S. Chelmsford with endless possibilities! Meticulous level yard with 8 zone sprinkler system using a private shallow well. Minutes from Hart Pond Beach and 25 miles of biking and walking trails along the Bruce Freeman Trail. Enter from the inviting porch to entry way with beautiful Brazilian Cherry floors opening to the spacious Living Room. Brand new carpet and paint in DR/ Office. Renovated Kitchen has SS appliances, granite counters, solid Cherry cabinets and radiant heated tile flooring. Eat-in area has cathedral ceilings, skylights and opens to private brick patio and back yard. FR with a gas fireplace has sliders that open to a sunken cedar bonus room which is set up to house a hot tub & has a walk-in shower. The unfinished space on the 2nd flr could be a 4th BR, a Primary Suite or 2nd floor bonus room. Two car attached oversized garage. Newly paved drive-way. Full house water filtration system!
Location
State MA
County Middlesex
Area South Chelmsford
Zoning RB
Direction Acton Road, Route 27 to Hart Road.
Rooms
Family Room Ceiling Fan(s), Flooring - Hardwood, Slider
Basement Full, Bulkhead, Sump Pump, Concrete
Primary Bedroom Level Second
Dining Room Flooring - Wall to Wall Carpet, Cable Hookup, High Speed Internet Hookup
Kitchen Skylight, Cathedral Ceiling(s), Flooring - Stone/Ceramic Tile, Window(s) - Bay/Bow/Box, Dining Area, Countertops - Stone/Granite/Solid, Cabinets - Upgraded, Country Kitchen, Stainless Steel Appliances
Interior
Interior Features Bathroom - With Shower Stall, Ceiling Fan(s), Closet/Cabinets - Custom Built, Recessed Lighting, Slider, Sunken, Ceiling - Half-Vaulted, Bonus Room, Central Vacuum, Finish - Sheetrock, Wired for Sound
Heating Baseboard, Radiant, Natural Gas
Cooling Wall Unit(s)
Flooring Tile, Carpet, Hardwood, Flooring - Stone/Ceramic Tile
Fireplaces Number 1
Fireplaces Type Family Room
Appliance Gas Water Heater, Water Heater, Range, Disposal, Microwave, Refrigerator, Dryer, ENERGY STAR Qualified Dishwasher, ENERGY STAR Qualified Washer, Vacuum System, Range Hood, Instant Hot Water, Plumbed For Ice Maker
Laundry First Floor, Gas Dryer Hookup, Washer Hookup
Exterior
Exterior Feature Porch, Patio, Professional Landscaping, Sprinkler System, Decorative Lighting
Garage Spaces 2.0
Community Features Public Transportation, Shopping, Park, Walk/Jog Trails, Stable(s), Golf, Laundromat, Bike Path, Conservation Area, Highway Access, House of Worship, Private School, Public School
Utilities Available for Gas Range, for Gas Oven, for Gas Dryer, Washer Hookup, Icemaker Connection
Waterfront false
Waterfront Description Beach Front,Lake/Pond,3/10 to 1/2 Mile To Beach,Beach Ownership(Public)
Roof Type Shingle
Total Parking Spaces 6
Garage Yes
Building
Lot Description Wooded, Level
Foundation Concrete Perimeter
Sewer Public Sewer
Water Public, Private
Schools
Elementary Schools Byam
Middle Schools Parker/Mccarthy
High Schools Chs
Others
Senior Community false
Read Less
Want to know what your home might be worth? Contact us for a FREE valuation!

Our team is ready to help you sell your home for the highest possible price ASAP
Bought with Joan Meyer • Barrett Sotheby's International Realty






