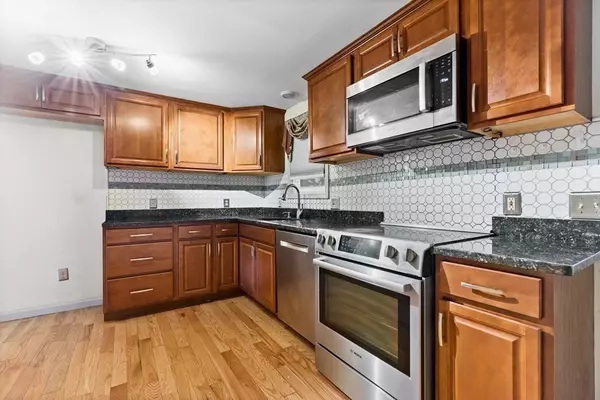$470,000
$490,000
4.1%For more information regarding the value of a property, please contact us for a free consultation.
642 Canterbury St #642 Boston, MA 02131
2 Beds
1.5 Baths
1,272 SqFt
Key Details
Sold Price $470,000
Property Type Condo
Sub Type Condominium
Listing Status Sold
Purchase Type For Sale
Square Footage 1,272 sqft
Price per Sqft $369
MLS Listing ID 73218823
Sold Date 11/15/24
Bedrooms 2
Full Baths 1
Half Baths 1
HOA Fees $475/mo
Year Built 1987
Annual Tax Amount $2,835
Tax Year 2024
Lot Size 1,306 Sqft
Acres 0.03
Property Description
NOW VACANT - Well-maintained spacious 2BR/1.5BA end unit townhome is conveniently near all necessities. Forest Hills T-Station is just a mile away, offering direct access to Downtown Boston for walkers and cyclists alike. Moreover, you'll be in close proximity to attractions such as Franklin Park Zoo, William J. Devine Memorial Golf Course, and Arnold Arboretum of Harvard University. The main level hosts a cozy living room, an eat-in kitchen (EIK), and a half-bathroom. On the 2nd level, you'll find two generously sized bedrooms with ample closet space, accompanied by a full bathroom. Throughout the unit, hardwood floors grace the space, while the kitchen features granite countertops and Bosch stainless steel appliances. With a total of 1272 sqft, including the finished basement featuring a w/d and extra storage area, there's plenty of room to make yourself at home. The expansive deck and private fenced-in yard provides the perfect setting for enjoying summer day
Location
State MA
County Suffolk
Area Roslindale
Zoning CD
Direction American Legion Hwy to Canterbury Street
Rooms
Basement Y
Primary Bedroom Level Second
Kitchen Ceiling Fan(s), Flooring - Hardwood, Dining Area, Exterior Access, Stainless Steel Appliances, Lighting - Overhead
Interior
Heating Electric Baseboard, Electric
Cooling Window Unit(s)
Flooring Tile, Carpet, Hardwood, Flooring - Wall to Wall Carpet
Appliance Range, Dishwasher, Disposal, Microwave, Washer, Dryer, Plumbed For Ice Maker
Laundry In Basement, In Unit, Electric Dryer Hookup, Washer Hookup
Exterior
Exterior Feature Deck - Wood, Storage, Fenced Yard
Fence Fenced
Community Features Public Transportation, Shopping, Park, Walk/Jog Trails, Golf, Medical Facility, Laundromat, Highway Access, House of Worship, Public School, T-Station
Utilities Available for Electric Range, for Electric Dryer, Washer Hookup, Icemaker Connection
Waterfront false
Roof Type Shingle
Total Parking Spaces 2
Garage No
Building
Story 2
Sewer Public Sewer
Water Public
Schools
Elementary Schools Bps
Middle Schools Bps
High Schools Bps
Others
Pets Allowed Yes w/ Restrictions
Senior Community false
Read Less
Want to know what your home might be worth? Contact us for a FREE valuation!

Our team is ready to help you sell your home for the highest possible price ASAP
Bought with Dream Team MA • eXp Realty






