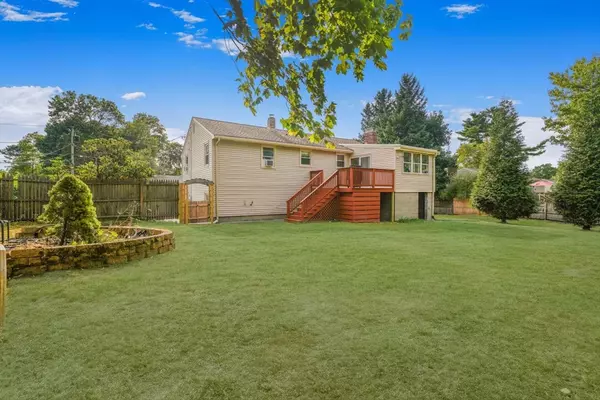$570,000
$574,900
0.9%For more information regarding the value of a property, please contact us for a free consultation.
98 Ruth Ellen Road Raynham, MA 02767
3 Beds
1.5 Baths
1,983 SqFt
Key Details
Sold Price $570,000
Property Type Single Family Home
Sub Type Single Family Residence
Listing Status Sold
Purchase Type For Sale
Square Footage 1,983 sqft
Price per Sqft $287
MLS Listing ID 73292545
Sold Date 11/15/24
Style Raised Ranch
Bedrooms 3
Full Baths 1
Half Baths 1
HOA Y/N false
Year Built 1972
Annual Tax Amount $6,220
Tax Year 2024
Lot Size 0.310 Acres
Acres 0.31
Property Description
Home Sweet Home - A true pride of ownership lies within this meticulously maintained Raised Ranch style home in a desirable neighborhood. Close to Schools, Shopping, Routes 24/44/495. Move in Ready! Updated Kitchen boasts maple cabinets, elegant counter tops, dining area & sliders to a tranquil sunroom overlooking a fenced backyard. Spacious Living Room with hardwoods & picture window to allow lots of natural light!. 3 Bedrooms + Full Bath with updates complete the 1st floor. The lower floor was completely remodeled in 2016 using spray foam insulation and features a spacious light and bright Living Room w/ wood-burning fireplace. Lower level also features a cedar wood walk-in closet, Half Bath, Laundry Area & Home office or potential 4th bedroom with separate entrance to driveway. The open floor plan on both levels is an entertainers dream! Updates include Roof, Sunroom, Kitchen, shower tub, a S/S Appliances, Heating System and more!
Location
State MA
County Bristol
Zoning Res
Direction From RT 44 to Orchard Street to King Street to Nicholas Rd to Ruth Ellen Rd.
Rooms
Basement Finished, Walk-Out Access
Interior
Interior Features Other
Heating Central, Baseboard, Oil
Cooling Window Unit(s)
Flooring Tile, Vinyl, Laminate, Hardwood
Fireplaces Number 1
Appliance Water Heater, Dishwasher, Microwave, Refrigerator, Washer, Dryer
Laundry Electric Dryer Hookup, Washer Hookup
Exterior
Exterior Feature Porch, Deck
Fence Fenced/Enclosed
Community Features Public Transportation, Shopping, Golf, Highway Access, Public School
Utilities Available for Electric Range, for Electric Dryer, Washer Hookup
Roof Type Shingle
Total Parking Spaces 2
Garage No
Building
Foundation Concrete Perimeter
Sewer Public Sewer
Water Public
Architectural Style Raised Ranch
Others
Senior Community false
Read Less
Want to know what your home might be worth? Contact us for a FREE valuation!

Our team is ready to help you sell your home for the highest possible price ASAP
Bought with Paul Prisco • Prisco's Five Star Real Estate





