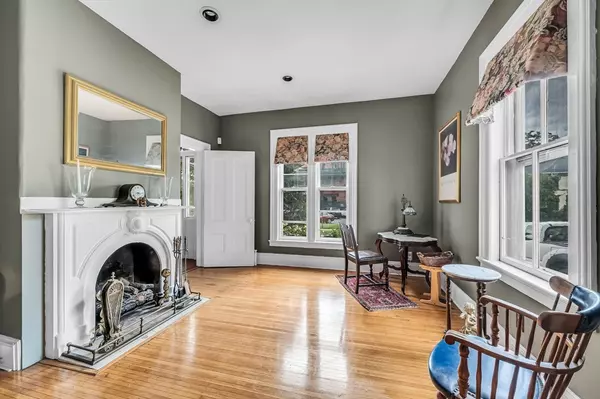$265,000
$250,000
6.0%For more information regarding the value of a property, please contact us for a free consultation.
33 Madison Avenue Springfield, MA 01105
3 Beds
2.5 Baths
2,154 SqFt
Key Details
Sold Price $265,000
Property Type Single Family Home
Sub Type Single Family Residence
Listing Status Sold
Purchase Type For Sale
Square Footage 2,154 sqft
Price per Sqft $123
MLS Listing ID 73289612
Sold Date 11/15/24
Style Victorian
Bedrooms 3
Full Baths 2
Half Baths 1
HOA Y/N false
Year Built 1869
Annual Tax Amount $2,823
Tax Year 2024
Lot Size 6,534 Sqft
Acres 0.15
Property Description
Welcome to a rare gem in Springfield's historic Six Corners—a stunning Victorian rowhouse that blends timeless elegance w/modern comforts. Upon entering, you're greeted by a grand staircase in the foyer. The inviting living room features high ceilings, large windows, & a decorative fireplace, w/rich hardwood floors extending throughout the 1st floor. Adjacent is the spacious dining room, boasting a built-in china cabinet w/glass-front doors. At the back of the home is the fully applianced kitchen & an additional room perfect for den, playroom or home office. Enjoy meals in the dining room or on the cozy back porch overlooking the backyard. Upstairs, find 2 bedrooms, 1 full bathroom & a primary bedroom suite w/ a double closet & en-suite bathroom. The unfinished attic space is perfect for a home office or studio, includes a cupola w/panoramic city views. Convenient location minutes from downtown, area schools & hospitals. INVESTORS - could possibly be used for long/short term rentals.
Location
State MA
County Hampden
Zoning R2
Direction Off Central near the corner of Cedar
Rooms
Basement Full, Bulkhead, Concrete
Primary Bedroom Level Second
Dining Room Flooring - Hardwood, Lighting - Overhead
Kitchen Closet, Flooring - Vinyl, Dining Area, Deck - Exterior, Exterior Access, Recessed Lighting, Gas Stove, Lighting - Overhead
Interior
Interior Features Ceiling Fan(s), Den
Heating Hot Water, Steam, Natural Gas
Cooling None
Flooring Tile, Vinyl, Hardwood, Flooring - Hardwood
Fireplaces Number 1
Fireplaces Type Living Room
Appliance Water Heater, Leased Water Heater, Range, Dishwasher, Microwave, Refrigerator, Washer/Dryer
Laundry Electric Dryer Hookup, Washer Hookup, Second Floor
Exterior
Exterior Feature Porch, Porch - Enclosed, Garden
Community Features Public Transportation
Utilities Available for Electric Range, for Electric Oven, for Electric Dryer, Washer Hookup
Roof Type Other
Total Parking Spaces 3
Garage No
Building
Lot Description Level
Foundation Brick/Mortar
Sewer Public Sewer
Water Public
Architectural Style Victorian
Others
Senior Community false
Read Less
Want to know what your home might be worth? Contact us for a FREE valuation!

Our team is ready to help you sell your home for the highest possible price ASAP
Bought with Christie Kane • Bella View Realty Group, LLC





