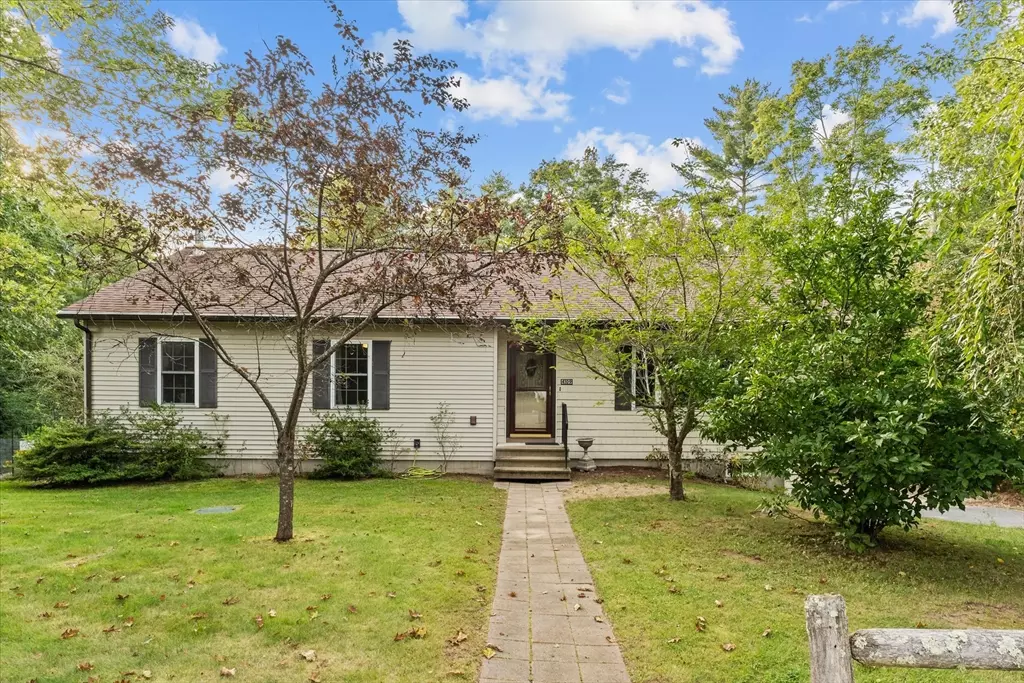$440,000
$430,000
2.3%For more information regarding the value of a property, please contact us for a free consultation.
4109 S Athol Rd Athol, MA 01331
3 Beds
2 Baths
1,384 SqFt
Key Details
Sold Price $440,000
Property Type Single Family Home
Sub Type Single Family Residence
Listing Status Sold
Purchase Type For Sale
Square Footage 1,384 sqft
Price per Sqft $317
MLS Listing ID 73292089
Sold Date 11/15/24
Style Ranch
Bedrooms 3
Full Baths 2
HOA Y/N false
Year Built 2008
Annual Tax Amount $3,980
Tax Year 2024
Lot Size 1.970 Acres
Acres 1.97
Property Description
This inviting ranch-style home offers an open layout, highlighted by vaulted ceilings and hardwood floors in the spacious living room. The eat-in kitchen has a functional design, featuring a slider that fills the space with natural light and opens to a composite deck. With a total of 3 bedrooms, the primary suite includes an en suite full bath, and the main bathroom hosts a convenient first-floor laundry. Ample closet space throughout. The lower level includes a spacious two-car garage along with a generously sized, 575sf bonus room. This cozy retreat features an antique mantle framing a propane fireplace, complemented by a built-in cedar entertainment center. French doors lead to the tranquil 1.97-acre partially fenced backyard and patio. 3 storage sheds, including one just 3 years old, Unique copper sinks and radiant heat flooring in the hallway add an upscale touch to this charming property. Generator hookup for peace of mind. Lots to love about this home.
Location
State MA
County Worcester
Zoning Res c
Direction South on South Athol Rd on right just after Conant Rd
Rooms
Basement Full, Finished, Partially Finished, Walk-Out Access, Interior Entry, Garage Access
Primary Bedroom Level Main, First
Kitchen Vaulted Ceiling(s), Flooring - Laminate, Dining Area, Exterior Access, Open Floorplan, Recessed Lighting, Slider, Stainless Steel Appliances
Interior
Heating Baseboard, Radiant, Oil
Cooling Window Unit(s)
Flooring Wood, Vinyl, Carpet, Laminate
Fireplaces Number 1
Appliance Water Heater, Range, Dishwasher, Refrigerator, Dryer
Laundry First Floor, Electric Dryer Hookup
Exterior
Exterior Feature Deck - Wood, Patio, Rain Gutters, Storage, Fenced Yard
Garage Spaces 2.0
Fence Fenced/Enclosed, Fenced
Community Features Public Transportation, Walk/Jog Trails, Golf, Medical Facility, Laundromat, Conservation Area, Highway Access, House of Worship, Public School
Utilities Available for Electric Range, for Electric Oven, for Electric Dryer
Roof Type Shingle
Total Parking Spaces 8
Garage Yes
Building
Lot Description Gentle Sloping, Level
Foundation Concrete Perimeter, Irregular
Sewer Private Sewer
Water Private
Others
Senior Community false
Read Less
Want to know what your home might be worth? Contact us for a FREE valuation!

Our team is ready to help you sell your home for the highest possible price ASAP
Bought with Hometown Team • LAER Realty Partners






