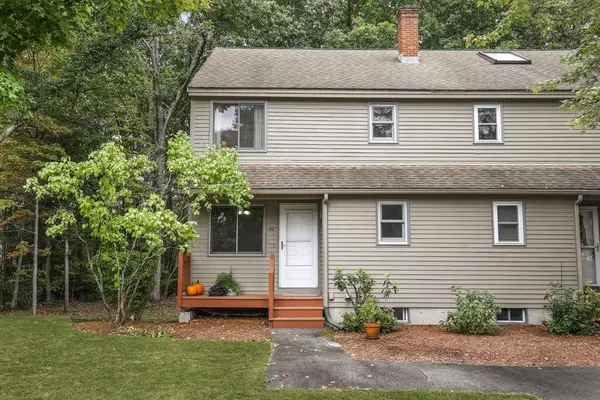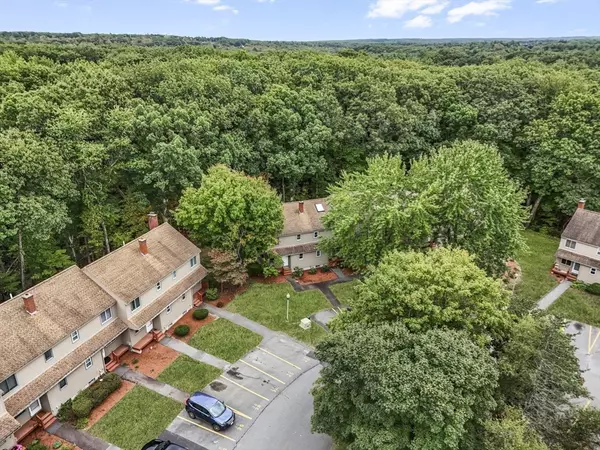$327,000
$295,000
10.8%For more information regarding the value of a property, please contact us for a free consultation.
46 Macintosh Lane #46 Leominster, MA 01453
2 Beds
1.5 Baths
1,150 SqFt
Key Details
Sold Price $327,000
Property Type Condo
Sub Type Condominium
Listing Status Sold
Purchase Type For Sale
Square Footage 1,150 sqft
Price per Sqft $284
MLS Listing ID 73294573
Sold Date 11/15/24
Bedrooms 2
Full Baths 1
Half Baths 1
HOA Fees $320/mo
Year Built 1986
Annual Tax Amount $3,465
Tax Year 2024
Property Description
Discover modern elegance and everyday comfort in this beautifully updated townhouse, nestled in the highly desirable Cider Hill Complex. The bright and airy kitchen, featuring oak cabinetry and a brand-new overhead light, flows seamlessly into a sunlit living and dining area—perfect for entertaining or cozy nights in. A charming fireplace adds warmth to the living room, while sliders invite you to step out onto your private deck and enjoy the peaceful surroundings. Upstairs, unwind in the spacious main bedroom with private deck and walk-in closet, alongside a generously sized second bedroom with ample closet space. The unfinished walk-out lower level offers endless possibilities: a home office, an entertainment haven, or additional living space, with direct access to a secluded patio for even more outdoor enjoyment. Additional conveniences include in-unit laundry, ample storage in the lower level or attic and two reserved parking spaces—offering the best of Cider Hill living.
Location
State MA
County Worcester
Zoning Res
Direction GPS
Rooms
Basement Y
Primary Bedroom Level Second
Dining Room Flooring - Laminate, Exterior Access, Lighting - Overhead
Kitchen Flooring - Laminate, Stainless Steel Appliances, Lighting - Overhead
Interior
Heating Baseboard, Oil, Electric
Cooling Wall Unit(s)
Flooring Carpet, Wood Laminate
Fireplaces Number 1
Fireplaces Type Living Room
Appliance Range, Dishwasher, Disposal, Microwave, Refrigerator, Washer, Dryer, Other
Laundry Electric Dryer Hookup, Washer Hookup, In Basement
Exterior
Exterior Feature Porch, Deck, Covered Patio/Deck, Balcony
Community Features Public Transportation, Shopping, Park, Walk/Jog Trails, Medical Facility, Highway Access, House of Worship, Private School, Public School, T-Station
Utilities Available for Electric Dryer, Washer Hookup
Roof Type Shingle
Total Parking Spaces 2
Garage No
Building
Story 2
Sewer Public Sewer
Water Public
Others
Pets Allowed Yes w/ Restrictions
Senior Community false
Read Less
Want to know what your home might be worth? Contact us for a FREE valuation!

Our team is ready to help you sell your home for the highest possible price ASAP
Bought with Robert Jusseaume • LAER Realty Partners





