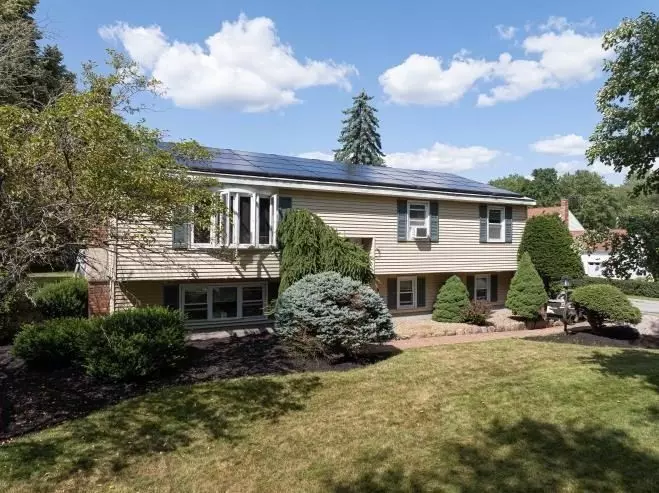$610,000
$619,900
1.6%For more information regarding the value of a property, please contact us for a free consultation.
196 Medway Rd Milford, MA 01757
3 Beds
2 Baths
2,276 SqFt
Key Details
Sold Price $610,000
Property Type Single Family Home
Sub Type Single Family Residence
Listing Status Sold
Purchase Type For Sale
Square Footage 2,276 sqft
Price per Sqft $268
MLS Listing ID 73271504
Sold Date 11/15/24
Style Split Entry
Bedrooms 3
Full Baths 2
HOA Y/N false
Year Built 1973
Annual Tax Amount $6,214
Tax Year 2024
Lot Size 0.380 Acres
Acres 0.38
Property Description
Step right into this beautiful home! As you enter, you'll be greeted by a large living room, a brand new kitchen, and a cozy den, all featuring easy-care flooring installed in 2021. The home boasts 3 bedrooms, providing ample space. Downstairs, you'll find a spacious family room with a fireplace and a large bonus room that opens to a fenced-in area, perfect for entertaining. The attached oversized 2-car garage offers plenty of storage space.The expansive yard is ideal for gatherings with friends and family. Enjoy a swim in the 24-inch round, 4-foot deep pool with a newer liner. This home has been meticulously updated: a new kitchen and floors 2021, water heater w/ lifetime warranty 2023, heating system 2016, deck 2019, sprinkler system 2019, a garage door 2021, and a bathroom 2012, windows 2013, roof 2019, solar panels were added in 2019, electrical system 2022, and the doors and trim were painted this year, Chimney liners 2018. Minutes to 495. Showings start Saturday OH Sat 11-1
Location
State MA
County Worcester
Zoning RB
Direction Route 109 is Medway Rd
Rooms
Basement Full, Finished, Walk-Out Access, Interior Entry
Primary Bedroom Level First
Interior
Interior Features Bonus Room, Game Room
Heating Forced Air, Oil
Cooling Window Unit(s)
Flooring Laminate
Fireplaces Number 1
Appliance Water Heater, Range, Dishwasher, Disposal, Microwave, Refrigerator, Washer, Dryer
Laundry In Basement
Exterior
Exterior Feature Porch, Deck, Patio, Sprinkler System
Garage Spaces 2.0
Community Features Public Transportation, Shopping, Pool, Tennis Court(s), Park, Walk/Jog Trails, Medical Facility, Laundromat, Bike Path, Highway Access
Utilities Available for Electric Range
Waterfront false
Roof Type Shingle
Total Parking Spaces 4
Garage Yes
Building
Lot Description Corner Lot
Foundation Concrete Perimeter
Sewer Public Sewer
Water Public
Others
Senior Community false
Read Less
Want to know what your home might be worth? Contact us for a FREE valuation!

Our team is ready to help you sell your home for the highest possible price ASAP
Bought with Austin Partain • William Raveis R.E. & Home Services






