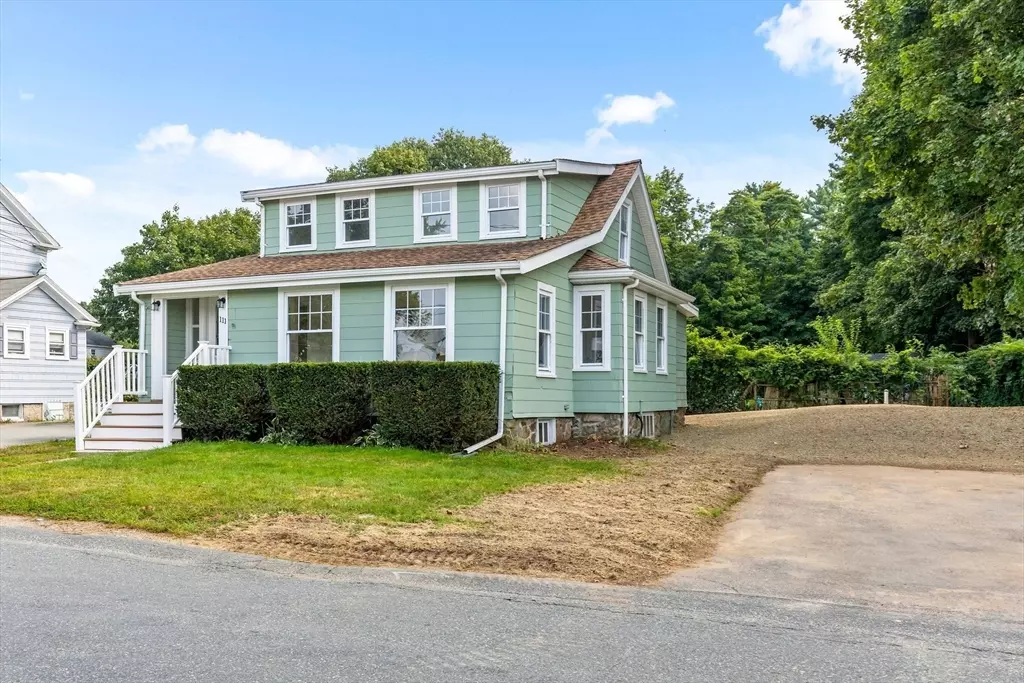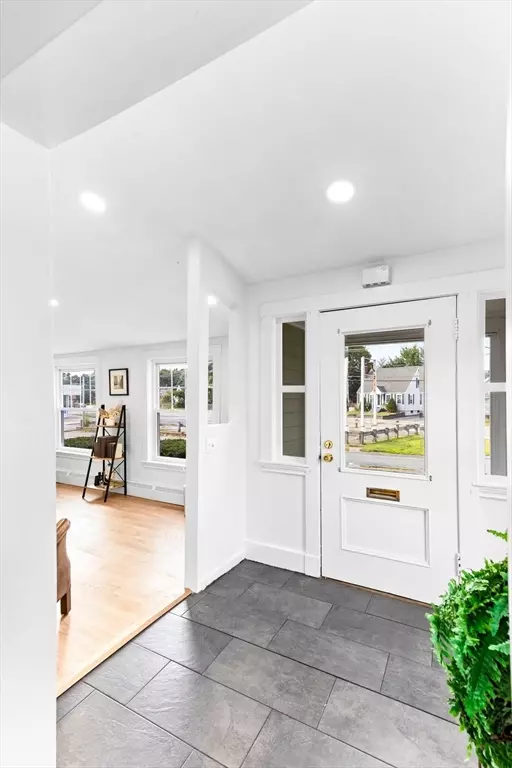$520,000
$545,000
4.6%For more information regarding the value of a property, please contact us for a free consultation.
111 Birch St Stoughton, MA 02072
3 Beds
1.5 Baths
1,585 SqFt
Key Details
Sold Price $520,000
Property Type Single Family Home
Sub Type Single Family Residence
Listing Status Sold
Purchase Type For Sale
Square Footage 1,585 sqft
Price per Sqft $328
MLS Listing ID 73282508
Sold Date 11/15/24
Style Bungalow
Bedrooms 3
Full Baths 1
Half Baths 1
HOA Y/N false
Year Built 1955
Annual Tax Amount $4,732
Tax Year 2024
Lot Size 10,454 Sqft
Acres 0.24
Property Description
This turn of the century Bungalow with all of its charm is even more inviting with the added details! Completely renovated inside and out - including freshly painted, new windows, updated kitchen & baths, new flooring throughout - enhance its beauty and efficiency. The first floor open floor plan, including an office, living room, dining room, kitchen, full bath, and first-floor bedroom, offers a lot of flexibility and space. Upstairs two good size bedrooms and bath. The new deck is perfect for enjoying morning coffee or hosting BBQs, creating a wonderful space for making memories with friends and family. Plus, the location is ideal—walking distance to the train, downtown shops and restaurants, and the library, with quick access to major highways and Boston.
Location
State MA
County Norfolk
Zoning RB
Direction pearl St to Birch
Rooms
Basement Unfinished
Interior
Heating Natural Gas
Cooling None
Flooring Carpet, Wood Laminate
Appliance Electric Water Heater, Range, Dishwasher, Microwave, Refrigerator
Laundry Washer Hookup
Exterior
Exterior Feature Deck - Composite, Rain Gutters, Fenced Yard
Fence Fenced
Community Features Public Transportation, Shopping, Park, Medical Facility, Laundromat, Highway Access, House of Worship, Public School, T-Station
Utilities Available for Electric Range, for Electric Oven, Washer Hookup
Waterfront false
Roof Type Shingle
Total Parking Spaces 4
Garage No
Building
Lot Description Corner Lot
Foundation Stone
Sewer Private Sewer
Water Public
Others
Senior Community false
Read Less
Want to know what your home might be worth? Contact us for a FREE valuation!

Our team is ready to help you sell your home for the highest possible price ASAP
Bought with Lisa Tracey • RE/MAX Distinct Advantage






