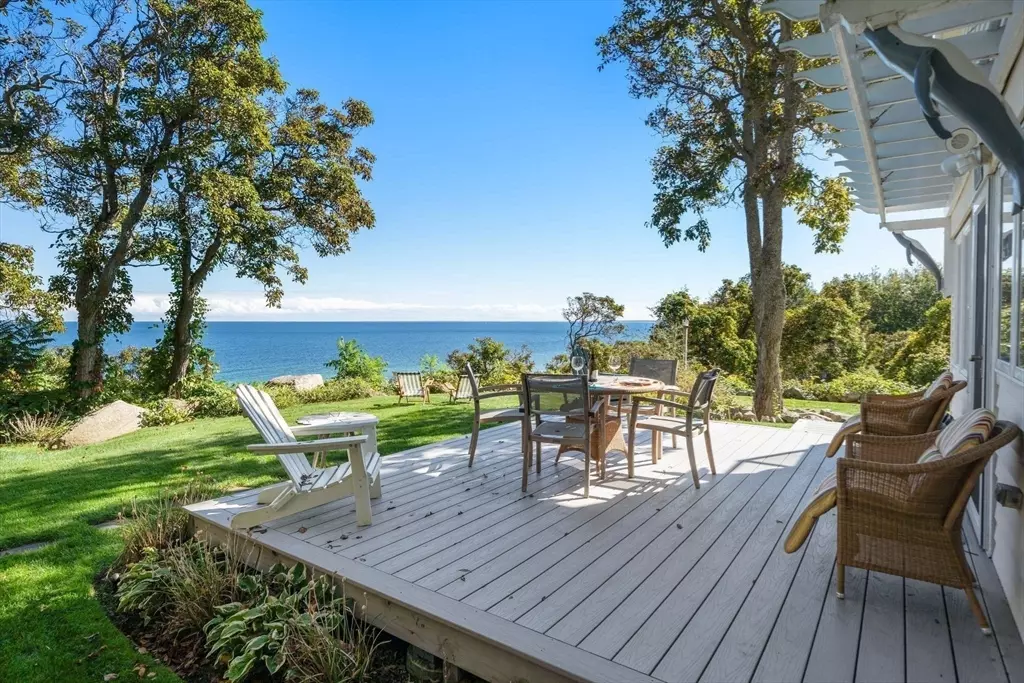$1,210,000
$1,200,000
0.8%For more information regarding the value of a property, please contact us for a free consultation.
59 Menotomy Rd Plymouth, MA 02360
3 Beds
2.5 Baths
1,368 SqFt
Key Details
Sold Price $1,210,000
Property Type Single Family Home
Sub Type Single Family Residence
Listing Status Sold
Purchase Type For Sale
Square Footage 1,368 sqft
Price per Sqft $884
Subdivision Cedarville Landing
MLS Listing ID 73299115
Sold Date 11/21/24
Style Contemporary
Bedrooms 3
Full Baths 2
Half Baths 1
HOA Fees $6/ann
HOA Y/N true
Year Built 1957
Annual Tax Amount $10,447
Tax Year 2024
Lot Size 0.370 Acres
Acres 0.37
Property Description
Experience the best of both worlds! Unique opportunity to own this beautiful fully furnished oceanfront home boasting breathtaking ocean views of Cape Cod Bay. A serene oasis nestled in a quiet cul de sac in the sought-after sandy beach neighborhood of Cedarville Landing with private deeded beach rights. This home offers a perfect blend of modern comfort and coastal living, ideal for a serene retreat or an Airbnb rental. Previously renovated and well maintained, the main floor open concept offers a fully equipped kitchen, a cozy fireplace, built-ins in living room, first floor laundry and 1/2 bath.The upper level features 2 full baths, 3 generous bedrooms including the ensuite with oceanviews, balcony and a large full bath.The exterior showcases well-maintained landscaping that complements the architecture, while the highlight of the outdoor area is the ocean views and the heated inground pool. Easy access to Route 3!
Location
State MA
County Plymouth
Area Cedarville
Zoning R20M
Direction Exit 3 to 3A south to Pawtuxet to Menotomy
Rooms
Basement Partial, Bulkhead
Primary Bedroom Level Second
Dining Room Flooring - Vinyl, Balcony / Deck, Balcony - Exterior, Open Floorplan, Lighting - Pendant
Kitchen Closet/Cabinets - Custom Built, Flooring - Vinyl, Dining Area, Countertops - Stone/Granite/Solid, Breakfast Bar / Nook, Deck - Exterior, Open Floorplan
Interior
Heating Forced Air, Oil
Cooling None
Fireplaces Number 1
Fireplaces Type Dining Room
Appliance Water Heater, Range, Dishwasher, Microwave, Refrigerator, Washer, Dryer
Laundry Bathroom - 1/4, Flooring - Stone/Ceramic Tile, Main Level, Electric Dryer Hookup, Washer Hookup, First Floor
Exterior
Exterior Feature Deck, Balcony, Pool - Inground, Pool - Inground Heated, Rain Gutters, Storage, Professional Landscaping, Sprinkler System, Decorative Lighting, Screens
Pool In Ground, Pool - Inground Heated
Community Features Shopping, Golf, Highway Access
Utilities Available for Electric Range, for Electric Dryer, Washer Hookup
Waterfront Description Waterfront,Beach Front,Ocean,Walk to,Access,0 to 1/10 Mile To Beach,Beach Ownership(Private,Deeded Rights)
View Y/N Yes
View Scenic View(s)
Roof Type Shingle
Total Parking Spaces 3
Garage No
Private Pool true
Building
Lot Description Cul-De-Sac, Other
Foundation Concrete Perimeter
Sewer Private Sewer
Water Public
Schools
Elementary Schools Indian Brook
Middle Schools Pcis
High Schools Plymouth South
Others
Senior Community false
Read Less
Want to know what your home might be worth? Contact us for a FREE valuation!

Our team is ready to help you sell your home for the highest possible price ASAP
Bought with Eleni Brookshire • RE/MAX Real Estate Center


