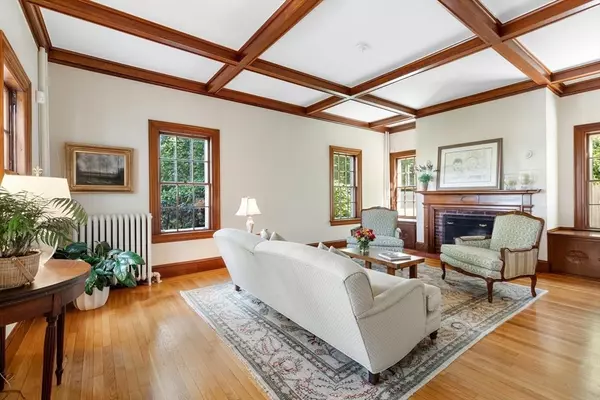$2,200,000
$1,999,000
10.1%For more information regarding the value of a property, please contact us for a free consultation.
7 Herrick St Winchester, MA 01890
6 Beds
3.5 Baths
3,969 SqFt
Key Details
Sold Price $2,200,000
Property Type Single Family Home
Sub Type Single Family Residence
Listing Status Sold
Purchase Type For Sale
Square Footage 3,969 sqft
Price per Sqft $554
MLS Listing ID 73288857
Sold Date 11/21/24
Style Colonial
Bedrooms 6
Full Baths 3
Half Baths 1
HOA Y/N false
Year Built 1865
Annual Tax Amount $23,544
Tax Year 2024
Lot Size 0.330 Acres
Acres 0.33
Property Description
Step into a world of timeless elegance in this beautifully preserved home, where classic architectural details seamlessly blend with modern comfort. The inviting front porch welcomes you. Inside, high ceilings complement a living room w/beamed ceilings & custom built-ins, a gracious dining room, & a light-filled, eat-in kitchen. The cozy family room offers a charming window seat. A quaint stone patio overlooks a serene, lush backyard, creating your own private oasis! The 2nd floor has 3 spacious bedrms & an updated bath, while the 3rd floor offers 2 more bedrms & a bath. Additional private bedrm w/it's own staircase & bath lends itself to a perfect guest suite. The finished basement adds flexibility for an office, playrm, or gym. With a 2-car garage, exceptional upkeep, & a prime location of just steps to Winchester's vibrant downtown, top-rated schools, & commuter rail, this move-in-ready home is perfect! Outdoor lovers will enjoy the nearby Fells Reservation for hiking & recreation.
Location
State MA
County Middlesex
Zoning RDB
Direction Main Street to Herrick and Highland Avenue to Herrick!
Rooms
Family Room Closet/Cabinets - Custom Built, Flooring - Hardwood, Flooring - Stone/Ceramic Tile, Window(s) - Bay/Bow/Box, Window Seat
Basement Full, Partially Finished, Interior Entry, Bulkhead, Sump Pump
Primary Bedroom Level Second
Dining Room Flooring - Hardwood, Wainscoting
Kitchen Flooring - Hardwood, Dining Area, Countertops - Stone/Granite/Solid, Exterior Access, Recessed Lighting, Gas Stove, Beadboard
Interior
Interior Features Closet, Bathroom - Tiled With Tub & Shower, Pedestal Sink, Study, Bedroom, Bathroom, Exercise Room, Sitting Room
Heating Hot Water, Natural Gas
Cooling None
Flooring Tile, Hardwood, Flooring - Hardwood, Flooring - Stone/Ceramic Tile
Fireplaces Number 1
Fireplaces Type Living Room
Appliance Gas Water Heater, Water Heater, Range, Dishwasher, Disposal, Microwave, Refrigerator, Washer, Dryer
Laundry In Basement
Exterior
Exterior Feature Porch, Patio, Sprinkler System, Screens, Kennel
Garage Spaces 2.0
Community Features Public Transportation, Shopping, Tennis Court(s), Walk/Jog Trails, Medical Facility, Bike Path, Conservation Area, House of Worship, Public School, T-Station
Utilities Available for Gas Range
Roof Type Shingle
Total Parking Spaces 5
Garage Yes
Building
Foundation Stone
Sewer Public Sewer
Water Public
Architectural Style Colonial
Schools
Elementary Schools Lincoln
Middle Schools Mccall Middle
High Schools Winchester High
Others
Senior Community false
Read Less
Want to know what your home might be worth? Contact us for a FREE valuation!

Our team is ready to help you sell your home for the highest possible price ASAP
Bought with Erin Anderson • Anderson Realty Partners





