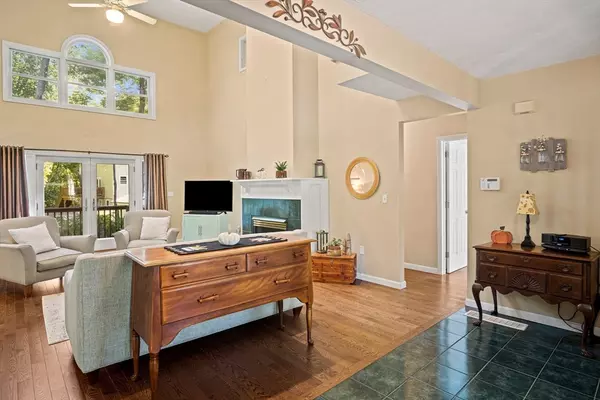$690,000
$679,900
1.5%For more information regarding the value of a property, please contact us for a free consultation.
15 Silver Birch Ln Haverhill, MA 01832
3 Beds
2 Baths
2,083 SqFt
Key Details
Sold Price $690,000
Property Type Single Family Home
Sub Type Single Family Residence
Listing Status Sold
Purchase Type For Sale
Square Footage 2,083 sqft
Price per Sqft $331
MLS Listing ID 73297350
Sold Date 11/22/24
Style Colonial,Cape
Bedrooms 3
Full Baths 2
HOA Y/N false
Year Built 1997
Annual Tax Amount $6,480
Tax Year 2024
Lot Size 0.350 Acres
Acres 0.35
Property Description
Step into this beautifully expanded Cape, where warmth & charm meet modern comfort. Imagine approaching the welcoming farmer's porch, softly lit by post lights, leading you into a tiled foyer that feels instantly like home. The great room invites you to unwind with its cozy gas-insert fireplace, cathedral ceilings w/ transom windows, & wood flooring. French doors open to a spacious deck & private backyard enclosed by a cedar fence-perfect for gatherings.The kitchen features tile flooring w/ a bright eat-in area w/ sliders to the deck. A formal dining room awaits nearby, ideal for hosting dinners. The home provides a screened breezeway & an oversized two-car garage. A bedroom & full bath plus another bedroom complete the main level, adding flexibility. Upstairs, a wide staircase leads to a loft overlooking the great room and a master suite with a jetted tub and shower. An unfinished bonus room & a high-ceilinged basement providing endless opportunities.Situated at end of a cul-de-sac
Location
State MA
County Essex
Zoning res
Direction Broadway to Silver Birch Lane
Rooms
Basement Full
Primary Bedroom Level Second
Dining Room Flooring - Hardwood, Open Floorplan, Lighting - Overhead
Kitchen Ceiling Fan(s), Flooring - Hardwood, Dining Area, Deck - Exterior, Open Floorplan, Slider, Peninsula
Interior
Interior Features Bathroom - Full, Closet, Open Floorplan, Recessed Lighting, Sun Room, Loft, Bonus Room
Heating Forced Air, Natural Gas
Cooling Central Air
Flooring Carpet, Hardwood, Flooring - Wall to Wall Carpet
Fireplaces Number 1
Fireplaces Type Living Room
Appliance Tankless Water Heater, Range, Dishwasher, Refrigerator, Washer, Dryer
Laundry In Basement, Electric Dryer Hookup
Exterior
Exterior Feature Porch, Porch - Screened, Deck, Decorative Lighting, Fenced Yard
Garage Spaces 2.0
Fence Fenced
Community Features Park, Walk/Jog Trails, Medical Facility, Highway Access, House of Worship, Public School
Utilities Available for Electric Range, for Electric Dryer
Waterfront false
Roof Type Shingle
Total Parking Spaces 4
Garage Yes
Building
Lot Description Cul-De-Sac, Corner Lot
Foundation Concrete Perimeter
Sewer Private Sewer
Water Public
Others
Senior Community false
Read Less
Want to know what your home might be worth? Contact us for a FREE valuation!

Our team is ready to help you sell your home for the highest possible price ASAP
Bought with Borinquen A. Jimenez • Madelyn Garcia Real Estate






