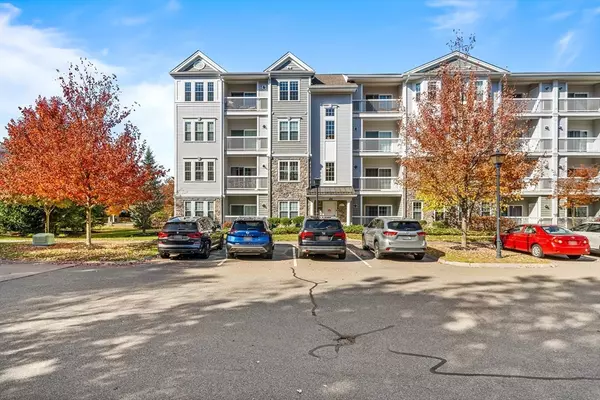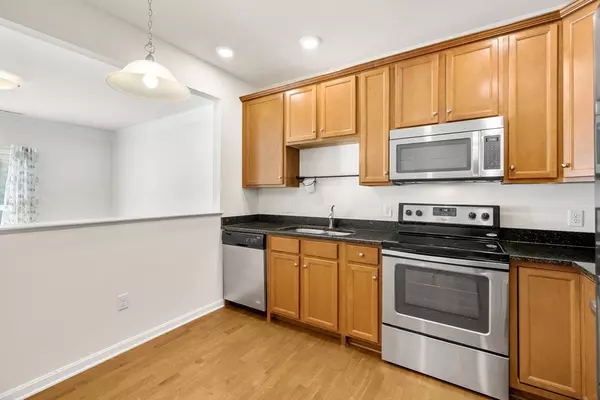$489,000
$489,000
For more information regarding the value of a property, please contact us for a free consultation.
426 John Mahar Hwy #202 Braintree, MA 02184
1 Bed
1 Bath
986 SqFt
Key Details
Sold Price $489,000
Property Type Condo
Sub Type Condominium
Listing Status Sold
Purchase Type For Sale
Square Footage 986 sqft
Price per Sqft $495
MLS Listing ID 73305602
Sold Date 11/22/24
Bedrooms 1
Full Baths 1
HOA Fees $354/mo
Year Built 2014
Annual Tax Amount $3,913
Tax Year 2024
Property Description
Sunday OH canceled. Experience luxury living in this stunning condo featuring 1 bed, 1 bath, den and a private GARAGE nestled in the highly coveted Jonathan’s Landing. Boasting 9-foot ceilings & an expansive layout, this home offers an open-concept eat-in kitchen complete w/ granite countertops, crown & panel moldings, & high-end SS appliances, perfect for both casual meals & entertaining. The spacious primary suite has a large walk-in closet & an 8-foot glass slider that leads to your own private balcony. This unit is equipped with a convenient in-unit washer & dryer & additional storage. An array of first-class amenities are offered, including a clubhouse, fitness center, theater room, in-ground pool, tennis courts, & scenic walking trails surrounded by meticulously landscaped grounds. Plus, enjoy the ultimate convenience of being just a short distance from the MBTA Red Line station and nearby shopping areas, ensuring easy access to everything you need!
Location
State MA
County Norfolk
Zoning HBD
Direction Please use GPS. Rte 93 to Rte 3 Exit 17 Union Street to Ivory, becomes John Mahar Hwy on left.
Rooms
Basement N
Primary Bedroom Level First
Dining Room Flooring - Laminate
Kitchen Flooring - Laminate, Countertops - Stone/Granite/Solid, Recessed Lighting, Stainless Steel Appliances
Interior
Interior Features Den
Heating Forced Air, Natural Gas
Cooling Central Air
Flooring Tile, Carpet, Laminate, Flooring - Wall to Wall Carpet
Appliance Range, Dishwasher, Disposal, Microwave, Refrigerator, Washer, Dryer
Laundry Flooring - Stone/Ceramic Tile, First Floor, In Unit
Exterior
Exterior Feature Balcony
Garage Spaces 1.0
Community Features Public Transportation, Shopping, Pool, Tennis Court(s), Park, Walk/Jog Trails, Golf, Medical Facility, Conservation Area, Highway Access, House of Worship, Private School, Public School, T-Station
Total Parking Spaces 2
Garage Yes
Building
Story 1
Sewer Public Sewer
Water Public
Others
Pets Allowed Yes w/ Restrictions
Senior Community false
Read Less
Want to know what your home might be worth? Contact us for a FREE valuation!

Our team is ready to help you sell your home for the highest possible price ASAP
Bought with Tom Thackeray • Dream Realty






