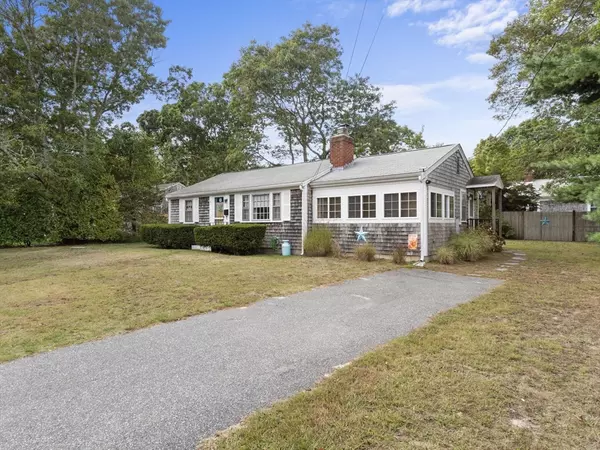$500,000
$499,999
For more information regarding the value of a property, please contact us for a free consultation.
6 Lauries Ln Yarmouth, MA 02664
3 Beds
1 Bath
1,028 SqFt
Key Details
Sold Price $500,000
Property Type Single Family Home
Sub Type Single Family Residence
Listing Status Sold
Purchase Type For Sale
Square Footage 1,028 sqft
Price per Sqft $486
MLS Listing ID 73294368
Sold Date 11/22/24
Style Ranch
Bedrooms 3
Full Baths 1
HOA Y/N false
Year Built 1920
Annual Tax Amount $2,683
Tax Year 2024
Lot Size 7,840 Sqft
Acres 0.18
Property Description
Quintessential Cape Cod Living at 6 Lauries Lane. This 3-bedroom, 1-bathroom home boasts 1,028 sq ft of warm living space, plus a sun-filled 3-season room that captures the warmth and breezes Cape Cod is famous for. Kitchen updated 2021 to include new floor, granite counters, tiled backsplash, stainless steel sink with a Hansgrohe faucet with lifetime warranty on faucet, new stove, microwave, dishwasher. Bathroom updated in 2018. The private backyard, complete with an outdoor shower, is perfect for gathering with family and friends. Located just 0.3 miles from Long Pond's Wings Grove Beach, 2 miles from the ocean at Smugglers Beach, and less than a mile from Bass River Golf Course, this home is a dream for beach and outdoor lovers. Plus, it's only 1.5 miles from the Cape Cod Rail Trail, offering miles of scenic biking. Whether you're looking for a year-round residence or the perfect Cape Cod escape, this home has it all: hardwood floors and a cozy wood burning fireplace.
Location
State MA
County Barnstable
Zoning Res
Direction Rte 6 Exit 75 (Old 8) to Station Ave right onto Lauries Lane. Rte 28, Old Main, Station to Lauries.
Rooms
Basement Full, Bulkhead
Interior
Interior Features Internet Available - Broadband
Heating Baseboard, Oil
Cooling None
Flooring Hardwood
Fireplaces Number 1
Appliance Water Heater, Range, Dishwasher, Refrigerator
Laundry Washer Hookup
Exterior
Exterior Feature Patio, Outdoor Shower
Community Features Public Transportation, Shopping, Tennis Court(s), Park, Golf, Medical Facility, Bike Path, Conservation Area, Highway Access, House of Worship, Marina, Public School
Utilities Available Washer Hookup
Waterfront Description Beach Front,Lake/Pond,1/10 to 3/10 To Beach
Roof Type Shingle
Total Parking Spaces 2
Garage No
Building
Lot Description Cleared, Level
Foundation Block
Sewer Private Sewer
Water Public
Others
Senior Community false
Read Less
Want to know what your home might be worth? Contact us for a FREE valuation!

Our team is ready to help you sell your home for the highest possible price ASAP
Bought with Teresa O'Leary • Keller Williams Realty






