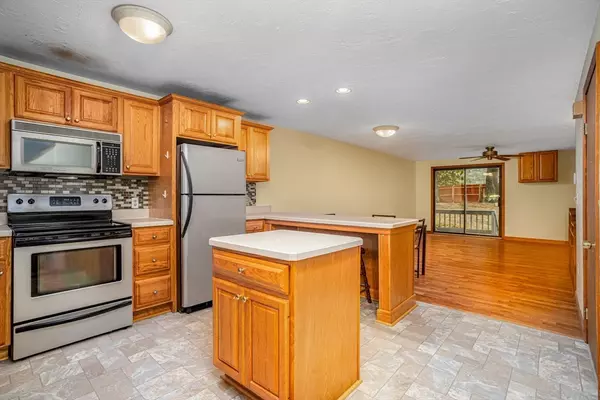$290,000
$299,999
3.3%For more information regarding the value of a property, please contact us for a free consultation.
79 Meadow Pond Dr #30C Leominster, MA 01453
2 Beds
1.5 Baths
1,152 SqFt
Key Details
Sold Price $290,000
Property Type Condo
Sub Type Condominium
Listing Status Sold
Purchase Type For Sale
Square Footage 1,152 sqft
Price per Sqft $251
MLS Listing ID 73302333
Sold Date 11/22/24
Bedrooms 2
Full Baths 1
Half Baths 1
HOA Fees $210/mo
Year Built 1974
Annual Tax Amount $3,198
Tax Year 2024
Property Description
Welcome home to this 2 bed, 1.5 bath condo offering 1,152 sq/ft of comfortable living! Featuring an open floor plan, the home's kitchen has stainless appliances, a new floor, island, and breakfast bar—perfect for those who love entertaining. The freshly painted living area is spacious, complete with a dining room and half bath for added convenience. On the second floor, you will find two large bedrooms and a full bathroom, with the main bedroom featuring an oversized walk-in closet. Enjoy additional bonus living space in the finished basement, complete with a wet bar! With a low HOA fee of just $210/month, this condo is both budget and pet-friendly! Located minutes from Routes 2 & 190, make this condo your next home!
Location
State MA
County Worcester
Zoning RB
Direction GPS.
Rooms
Basement Y
Primary Bedroom Level Second
Kitchen Bathroom - Half, Closet, Flooring - Vinyl, Kitchen Island, Breakfast Bar / Nook, Exterior Access, Open Floorplan, Recessed Lighting, Stainless Steel Appliances, Peninsula, Crown Molding, Decorative Molding
Interior
Interior Features Closet, Wet bar, Cable Hookup, High Speed Internet Hookup, Lighting - Overhead, Bonus Room, Wet Bar, Internet Available - Unknown
Heating Electric Baseboard
Cooling Wall Unit(s)
Flooring Tile, Vinyl, Carpet, Laminate, Flooring - Stone/Ceramic Tile, Flooring - Wall to Wall Carpet
Appliance Range, Dishwasher, Microwave, Refrigerator, Washer, Dryer
Laundry Electric Dryer Hookup, Washer Hookup, Lighting - Overhead, In Basement, In Unit
Exterior
Exterior Feature Deck - Wood, Screens
Community Features Public Transportation, Shopping, Park, Walk/Jog Trails, Medical Facility, Highway Access, House of Worship, Private School, Public School
Utilities Available for Electric Range, for Electric Dryer, Washer Hookup
Roof Type Shingle
Total Parking Spaces 2
Garage No
Building
Story 2
Sewer Public Sewer
Water Public
Schools
Elementary Schools Fdes
Middle Schools Svms
High Schools Lhs
Others
Pets Allowed Yes
Senior Community false
Acceptable Financing Contract
Listing Terms Contract
Read Less
Want to know what your home might be worth? Contact us for a FREE valuation!

Our team is ready to help you sell your home for the highest possible price ASAP
Bought with Karen Couillard • Keller Williams Realty





