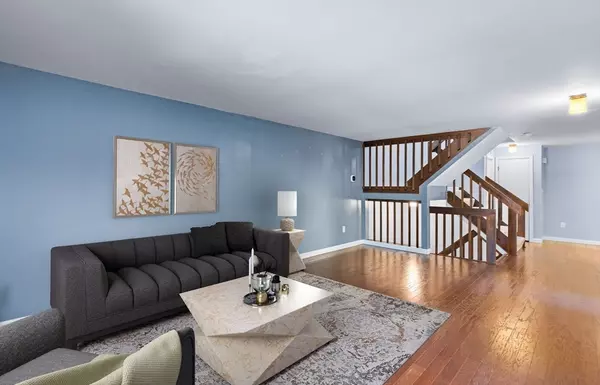$440,000
$465,000
5.4%For more information regarding the value of a property, please contact us for a free consultation.
199 Leland Farm Road #199 Ashland, MA 01721
2 Beds
1.5 Baths
1,316 SqFt
Key Details
Sold Price $440,000
Property Type Condo
Sub Type Condominium
Listing Status Sold
Purchase Type For Sale
Square Footage 1,316 sqft
Price per Sqft $334
MLS Listing ID 73300477
Sold Date 11/22/24
Bedrooms 2
Full Baths 1
Half Baths 1
HOA Fees $301/mo
Year Built 1981
Annual Tax Amount $5,293
Tax Year 2024
Property Description
Welcome to this modern townhouse-style condo! This spacious home offers a stunning open-concept layout that seamlessly connects the living areas. A great condo of two spacious bedrooms and one & a half bathrooms. Enjoy a bright and airy space filled with natural light. The open floor plan offers a smooth flow from the living area to the kitchen, ideal for gatherings or quiet nights in. Come in through your spacious deck where your can enjoy some peaceful morning air. Upstairs you'll find two generously sized bedrooms, complete with large windows that flood the rooms with natural light. Leading downstairs, you also have a separate office space is perfect for working from home or could serve as a guest room or creative studio. With hardwood floors, and in-unit laundry, this townhouse has ultimate convenience. Newly updated high efficiency furnace with Central A/C and Smart thermostat, as well as a fresh new roof and skylight replaced in September. Note: Ring doorbell AV device in use.
Location
State MA
County Middlesex
Zoning Res
Direction GPS is best. Look for driveway #26. Park on right side of driveway or on the grass on main roadway.
Rooms
Basement Y
Primary Bedroom Level Second
Dining Room Flooring - Hardwood, Open Floorplan, Lighting - Pendant
Kitchen Flooring - Hardwood, Balcony / Deck, Kitchen Island, Exterior Access, Lighting - Sconce
Interior
Interior Features Office, Internet Available - Unknown
Heating Forced Air, Natural Gas
Cooling Central Air
Flooring Carpet, Hardwood, Flooring - Wall to Wall Carpet
Appliance Range, Dishwasher, Disposal, Refrigerator
Laundry In Basement, Electric Dryer Hookup, Washer Hookup
Exterior
Exterior Feature Deck - Wood, Professional Landscaping, Tennis Court(s)
Garage Spaces 1.0
Community Features Public Transportation, Shopping, Park, Highway Access
Utilities Available for Gas Range, for Electric Dryer, Washer Hookup
Roof Type Shingle
Total Parking Spaces 1
Garage Yes
Building
Story 2
Sewer Public Sewer
Water Public
Schools
Elementary Schools Henry Warren
Middle Schools Ashland Middle
High Schools Ashland High
Others
Pets Allowed Yes w/ Restrictions
Senior Community false
Acceptable Financing Contract
Listing Terms Contract
Read Less
Want to know what your home might be worth? Contact us for a FREE valuation!

Our team is ready to help you sell your home for the highest possible price ASAP
Bought with Katya Malakhova • William Raveis R. E. & Home Services






