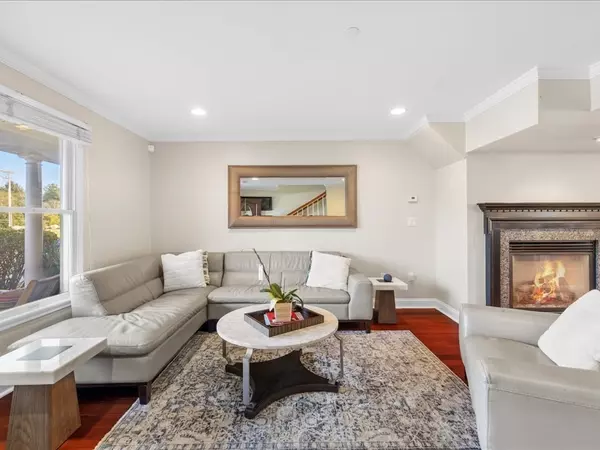$711,000
$725,000
1.9%For more information regarding the value of a property, please contact us for a free consultation.
218 Rangeway Road #213 Billerica, MA 01862
2 Beds
2.5 Baths
2,644 SqFt
Key Details
Sold Price $711,000
Property Type Condo
Sub Type Condominium
Listing Status Sold
Purchase Type For Sale
Square Footage 2,644 sqft
Price per Sqft $268
MLS Listing ID 73290091
Sold Date 11/25/24
Bedrooms 2
Full Baths 2
Half Baths 1
HOA Fees $425/mo
Year Built 2005
Annual Tax Amount $6,470
Tax Year 2024
Property Description
Come make it home in Swanson Meadows! The farmer's porch welcomes you into this move-in ready, 2+ bedroom townhome that's a perfect blend of modern comfort & classic New England charm. You'll appreciate the fresh, neutral decor throughout, and the entire home was just painted this month! The 1st floor has an open floor plan you've always wanted. Relax after work by the gas fireplace in the living room, serve dinner in the dining area, or grab snacks from the nicely appointed kitchen w/granite counters & newer gas stove w/vent hood. Chill with a great book in the sunroom that overlooks a 9-hole public golf course; grill to your heart's content on the back patio. Upstairs you'll find a king-sized master suite w/a generously sized full bath, another well-sized bedroom, laundry area, plus a study/office that leads up to a fully finished 3rd level ideal for sleepovers, game nights, & more! Central air keeps you cool, and this well-kept home will warm your heart!
Location
State MA
County Middlesex
Zoning Condo
Direction Route 4/Nashua Road to Rangeway Road.
Rooms
Basement N
Primary Bedroom Level Second
Dining Room Open Floorplan, Recessed Lighting
Kitchen Countertops - Stone/Granite/Solid, Countertops - Upgraded, Open Floorplan, Remodeled, Stainless Steel Appliances, Gas Stove, Peninsula
Interior
Interior Features Closet, Open Floorplan, Ceiling Fan(s), Lighting - Overhead, Game Room, Bonus Room, Den
Heating Forced Air, Natural Gas
Cooling Central Air
Flooring Tile, Carpet, Laminate, Engineered Hardwood, Flooring - Wall to Wall Carpet
Fireplaces Number 1
Fireplaces Type Living Room
Appliance Range, Dishwasher, Disposal, Refrigerator, Washer, Dryer, Range Hood
Laundry Electric Dryer Hookup, Washer Hookup, Lighting - Overhead, Second Floor, In Unit
Exterior
Exterior Feature Porch, Patio
Garage Spaces 1.0
Community Features Shopping, Golf, Highway Access
Utilities Available for Gas Range, Washer Hookup
Roof Type Shingle
Total Parking Spaces 1
Garage Yes
Building
Story 3
Sewer Private Sewer
Water Public
Others
Pets Allowed Yes w/ Restrictions
Senior Community false
Read Less
Want to know what your home might be worth? Contact us for a FREE valuation!

Our team is ready to help you sell your home for the highest possible price ASAP
Bought with Uma Vadher • eRealty Advisors, Inc.






