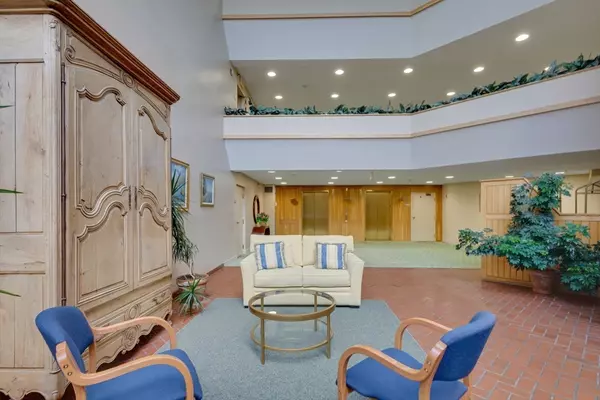$562,000
$569,000
1.2%For more information regarding the value of a property, please contact us for a free consultation.
100 Rosemary Way #104 Needham, MA 02494
2 Beds
2 Baths
1,032 SqFt
Key Details
Sold Price $562,000
Property Type Condo
Sub Type Condominium
Listing Status Sold
Purchase Type For Sale
Square Footage 1,032 sqft
Price per Sqft $544
MLS Listing ID 73298090
Sold Date 11/26/24
Bedrooms 2
Full Baths 2
HOA Fees $695/mo
Year Built 1986
Annual Tax Amount $5,672
Tax Year 2024
Property Description
Welcome to this wonderful 1st flr rear facing freshly painted unit in the desirable Rosemary Ridge Condominiums. A 2 bedroom/2 bath unit is ready for you. This is one of the larger 2 bedroom units. Spacious primary bedroom features an en-suite bath & 1 large walk-in closet. This condo offers in-unit laundry & sliders in the living room and primary bedroom for access to your spacious private balcony. Kitchen w/updated stainless appliances. Well located in the complex w/easy access to your deeded parking spaces. Rosemary Ridge is a well maintained & well managed building w/concierge. The inviting lobby offers a nice spot to welcome you home. Amenities include swimming pool, hot tub, sauna, gym, club room w/kitchen, private storage unit. Live in a great location that is a few minutes to the Library, Sudbury Farms, Rosemary Pool Complex, Needham High School, Commuter Rail, Trader Joe's Starbucks, Volante Farms, restaurants, local highways. This unit is being sold in "as is" condition.
Location
State MA
County Norfolk
Area Needham Heights
Zoning GR
Direction Hillside Avenue to Rosemary Way
Rooms
Basement N
Primary Bedroom Level First
Kitchen Closet, Flooring - Vinyl
Interior
Heating Heat Pump
Cooling Central Air
Flooring Carpet
Appliance Range, Disposal, Microwave, Refrigerator, Washer, Dryer
Laundry Electric Dryer Hookup, Washer Hookup, First Floor, In Unit
Exterior
Exterior Feature Covered Patio/Deck, Balcony, Professional Landscaping
Community Features Public Transportation, Shopping, Pool, Golf, Medical Facility, Conservation Area, Highway Access, House of Worship, Private School, Public School, T-Station, University
Utilities Available for Electric Range, for Electric Oven, for Electric Dryer, Washer Hookup
Roof Type Rubber
Total Parking Spaces 2
Garage No
Building
Story 1
Sewer Public Sewer
Water Public
Schools
Elementary Schools William Se
Middle Schools Pollard
High Schools Needham High
Others
Pets Allowed No
Senior Community false
Read Less
Want to know what your home might be worth? Contact us for a FREE valuation!

Our team is ready to help you sell your home for the highest possible price ASAP
Bought with Deborah Cerra • William Raveis R.E. & Home Services





