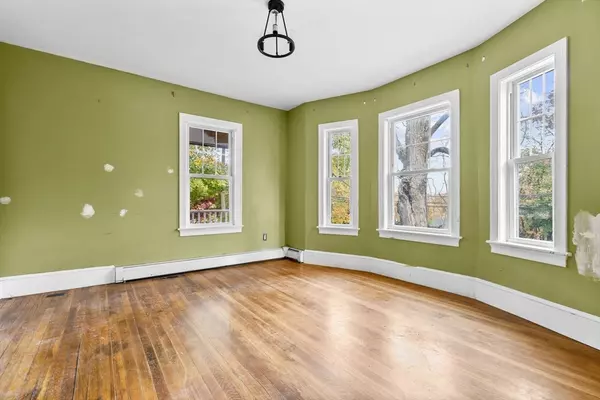$565,000
$499,900
13.0%For more information regarding the value of a property, please contact us for a free consultation.
685 Union St Braintree, MA 02184
3 Beds
1.5 Baths
1,828 SqFt
Key Details
Sold Price $565,000
Property Type Single Family Home
Sub Type Single Family Residence
Listing Status Sold
Purchase Type For Sale
Square Footage 1,828 sqft
Price per Sqft $309
MLS Listing ID 73310097
Sold Date 11/26/24
Style Shingle
Bedrooms 3
Full Baths 1
Half Baths 1
HOA Y/N false
Year Built 1874
Annual Tax Amount $5,575
Tax Year 2024
Lot Size 0.370 Acres
Acres 0.37
Property Description
Nestled in Braintree, this 3-bedroom, 1.5-bath New England Shingle-Style home offers 1,828 sq ft. of living space, ready for you to make it your own! Step inside to find a traditional layout featuring a spacious living room, cozy family room, & a dining room perfect for gatherings. The kitchen has a classic feel & is just waiting for a little TLC to bring out its full potential – perhaps even as an eat-in space. You'll also enjoy the flexibility of a bonus room – home office, playroom, or creative space? The choice is yours. Situated within the sought-after Braintree School District & close to shopping, the T station, & the commuter rail, this home brings convenience right to your doorstep – just 20 minutes to Boston. Please note, the heating system's natural gas-fired boiler does not work, & the overall state of the heating system is unknown. As such, this home is available for purchase "As-Is" w/ cash, hard money, construction loan, or 203(k) loan. Offer review 11/12/24, 3pm.
Location
State MA
County Norfolk
Zoning B
Direction GPS
Rooms
Family Room Flooring - Hardwood
Basement Full, Crawl Space, Walk-Out Access, Interior Entry
Primary Bedroom Level Second
Dining Room Flooring - Hardwood
Kitchen Flooring - Vinyl
Interior
Interior Features Bonus Room
Heating Baseboard, Natural Gas
Cooling None
Flooring Tile, Vinyl, Hardwood, Flooring - Hardwood
Appliance Electric Water Heater, Range, Refrigerator, Washer, Dryer, Range Hood, Other
Laundry Flooring - Vinyl, First Floor
Exterior
Exterior Feature Porch, Rain Gutters, Screens, Fenced Yard, Garden
Garage Spaces 1.0
Fence Fenced
Community Features Public Transportation, Shopping, Tennis Court(s), Park, Walk/Jog Trails, Golf, Medical Facility, Laundromat, Highway Access, House of Worship, Marina, Private School, Public School, T-Station
Utilities Available for Electric Range, for Electric Oven
Waterfront Description Beach Front,Harbor,1/2 to 1 Mile To Beach
Roof Type Shingle
Total Parking Spaces 5
Garage Yes
Building
Lot Description Wooded, Gentle Sloping
Foundation Stone
Sewer Public Sewer
Water Public
Schools
Elementary Schools Morrison
Middle Schools East Middle
High Schools Braintree High
Others
Senior Community false
Read Less
Want to know what your home might be worth? Contact us for a FREE valuation!

Our team is ready to help you sell your home for the highest possible price ASAP
Bought with The Jenkins Group • Keller Williams Realty






