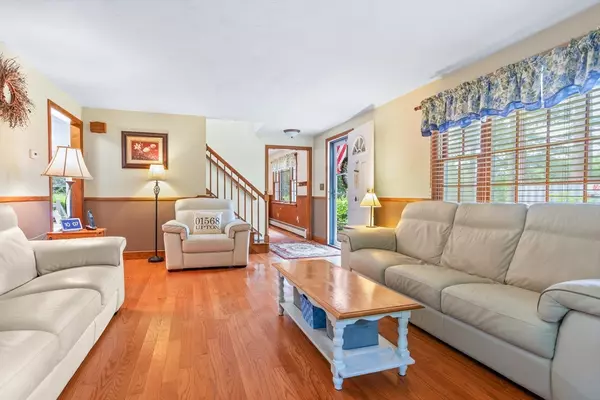$580,000
$569,900
1.8%For more information regarding the value of a property, please contact us for a free consultation.
40 Mendon St Upton, MA 01568
3 Beds
1.5 Baths
1,638 SqFt
Key Details
Sold Price $580,000
Property Type Single Family Home
Sub Type Single Family Residence
Listing Status Sold
Purchase Type For Sale
Square Footage 1,638 sqft
Price per Sqft $354
MLS Listing ID 73282125
Sold Date 11/22/24
Style Cape
Bedrooms 3
Full Baths 1
Half Baths 1
HOA Y/N false
Year Built 1985
Annual Tax Amount $7,011
Tax Year 2024
Lot Size 0.660 Acres
Acres 0.66
Property Description
Welcome to 40 Mendon St! This adorable cape style home has been well maintained, loved and cared for by the sellers for 40 years! Upon entering the home, you can't help but notice gleaming hardwood floors and an inviting living room. The adjacent open concept kitchen features stainless steel appliances, plenty of cabinet storage and a cozy dining area with a wood stove to keep you warm on those chilly winter days. Additionally, the first floor also features a ½ bath with washer and dryer along with an extra room that could be used as an office or additional bedroom. A large primary bedroom, with two additional bedrooms and full updated bath, complete the second-floor space. Bring your vision to complete the partially finished basement along with an unfinished area perfect for plenty of storage. The backyard is an entertainer's dream, featuring an expansive backyard that includes an inground pool, deck, beautiful flowers, and a flowing pond. A truly wonderful place to call home!
Location
State MA
County Worcester
Zoning 2
Direction W Main St to Hopkinton Rd then left onto School St. Continue on Pleasant St the left onto Mendon St.
Rooms
Basement Full, Partially Finished, Concrete, Unfinished
Interior
Heating Baseboard
Cooling None
Flooring Wood, Tile, Carpet
Fireplaces Number 1
Appliance Water Heater, Dishwasher, Microwave, Refrigerator
Exterior
Exterior Feature Deck - Wood, Pool - Inground, Storage, Garden
Pool In Ground
Roof Type Shingle
Garage No
Private Pool true
Building
Lot Description Level
Foundation Concrete Perimeter
Sewer Private Sewer
Water Public
Architectural Style Cape
Others
Senior Community false
Read Less
Want to know what your home might be worth? Contact us for a FREE valuation!

Our team is ready to help you sell your home for the highest possible price ASAP
Bought with Brian O'Neill • Heritage & Main Real Estate Inc.





