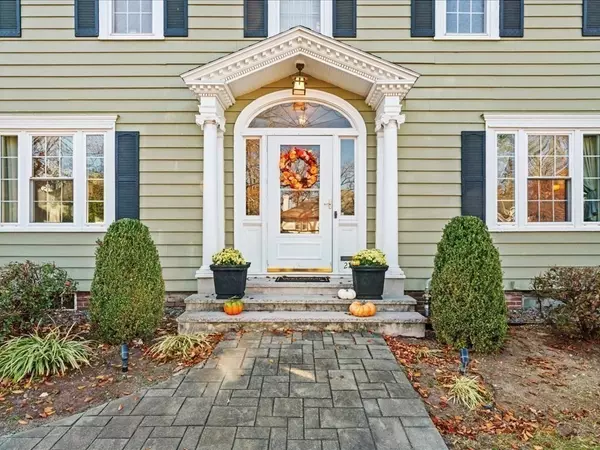$705,000
$699,922
0.7%For more information regarding the value of a property, please contact us for a free consultation.
22 S Lenox St Worcester, MA 01602
5 Beds
3 Baths
3,515 SqFt
Key Details
Sold Price $705,000
Property Type Single Family Home
Sub Type Single Family Residence
Listing Status Sold
Purchase Type For Sale
Square Footage 3,515 sqft
Price per Sqft $200
MLS Listing ID 73308195
Sold Date 11/26/24
Style Colonial
Bedrooms 5
Full Baths 2
Half Baths 2
HOA Y/N false
Year Built 1908
Annual Tax Amount $7,679
Tax Year 2024
Lot Size 8,276 Sqft
Acres 0.19
Property Description
This stunning Colonial offers 5 bedrooms, 2 full, and 2 half baths. Step into a light-filled center hall with fireplace and open staircase, leading to a formal living room with fireplace and a spacious dining room. The U-shaped kitchen features a Viking professional gas stove with griddle, grill, and pot filler, stainless appliances, pantry, island, and an eating area that opens to the deck, yard, and oversized two-car garage with upper storage. The second floor has a large primary bedroom with fireplace, a tile-enclosed shower, plus 2 more bedrooms and full bath. The third floor includes 2 additional bedrooms, a half bath, and laundry. Hardwood throughout, except one room and baths. Just minutes to downtown Worcester's vibrant culture, dining, and entertainment. Sellers can accommodate a quick closing. Showings start Friday Nov 1st
Location
State MA
County Worcester
Zoning RS-7
Direction Highland to Pleasant to S. Lenox or Chamberlain Pkwy to S. Lenox
Rooms
Basement Full, Interior Entry, Bulkhead, Concrete, Unfinished
Primary Bedroom Level Second
Dining Room Flooring - Hardwood, Wainscoting, Lighting - Pendant, Crown Molding, Decorative Molding
Kitchen Flooring - Hardwood, Dining Area, Pantry, Countertops - Stone/Granite/Solid, Countertops - Upgraded, Kitchen Island, Cabinets - Upgraded, Exterior Access, Recessed Lighting, Remodeled, Stainless Steel Appliances, Pot Filler Faucet, Gas Stove
Interior
Interior Features Closet, Vestibule, Window Seat, Pedestal Sink, Entrance Foyer, Bathroom
Heating Hot Water, Natural Gas, Electric, Fireplace(s)
Cooling Window Unit(s), 3 or More
Flooring Wood, Tile, Hardwood, Flooring - Hardwood
Fireplaces Number 3
Fireplaces Type Living Room, Master Bedroom
Appliance Gas Water Heater, Water Heater, Range, Dishwasher, Disposal, Range Hood, Other, Plumbed For Ice Maker
Laundry Dryer Hookup - Electric, Washer Hookup, Bathroom - Half, Flooring - Hardwood, Electric Dryer Hookup, Recessed Lighting, Remodeled, Lighting - Sconce, Pedestal Sink, Third Floor
Exterior
Exterior Feature Deck - Wood, Professional Landscaping, Decorative Lighting, Screens
Garage Spaces 2.0
Community Features Public Transportation, Shopping, Tennis Court(s), Park, Walk/Jog Trails, Golf, Medical Facility, Laundromat, Conservation Area, Highway Access, House of Worship, Private School, Public School, T-Station, University
Utilities Available for Gas Range, for Electric Dryer, Washer Hookup, Icemaker Connection
Roof Type Shingle
Total Parking Spaces 6
Garage Yes
Building
Lot Description Gentle Sloping, Level
Foundation Stone
Sewer Public Sewer
Water Public
Architectural Style Colonial
Others
Senior Community false
Read Less
Want to know what your home might be worth? Contact us for a FREE valuation!

Our team is ready to help you sell your home for the highest possible price ASAP
Bought with The Reference Group • Reference Real Estate





