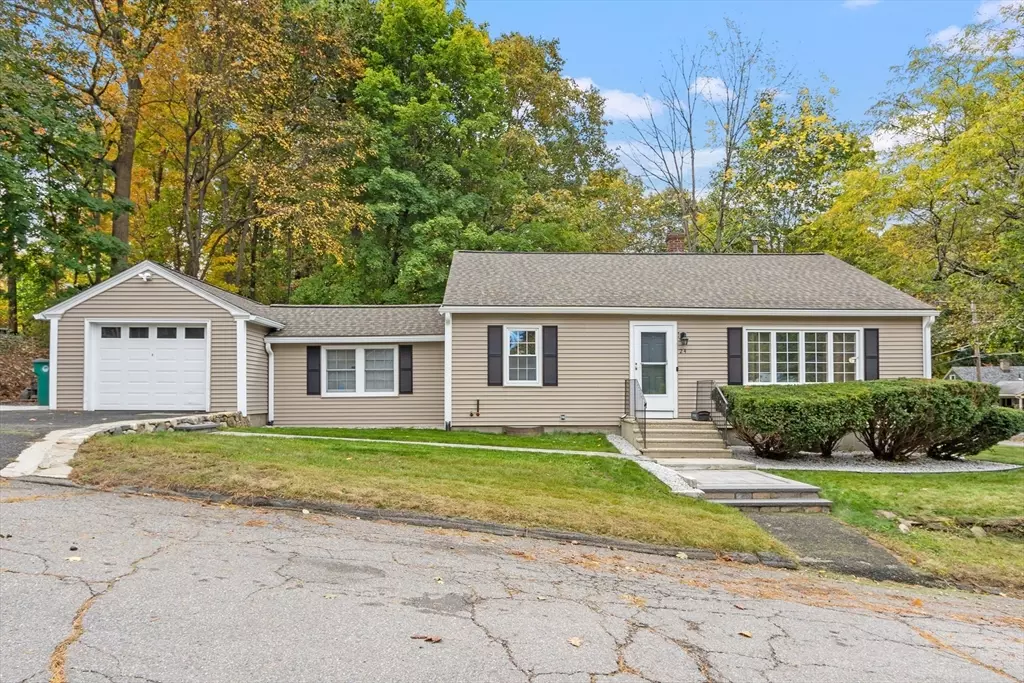$400,000
$389,999
2.6%For more information regarding the value of a property, please contact us for a free consultation.
24 Marshall Dr Fitchburg, MA 01420
2 Beds
1 Bath
1,305 SqFt
Key Details
Sold Price $400,000
Property Type Single Family Home
Sub Type Single Family Residence
Listing Status Sold
Purchase Type For Sale
Square Footage 1,305 sqft
Price per Sqft $306
MLS Listing ID 73302766
Sold Date 12/03/24
Style Ranch
Bedrooms 2
Full Baths 1
HOA Y/N false
Year Built 1959
Annual Tax Amount $4,498
Tax Year 2024
Lot Size 9,147 Sqft
Acres 0.21
Property Description
One-Level Living at Its Finest! This beautifully maintained, sun-drenched ranch-style home offers the convenience of single-level living on a prime corner lot. Featuring 2+ bedrooms and 1full bathroom, this home showcases a charming blend of hardwood and carpet flooring, an updated eat-in kitchen, and a one-car garage. Recent upgrades include a newly installed hardscape walkway, a privacy fence enclosing the spacious backyard, and a brand-new hardscape patio (recently surveyed)—perfect for entertaining. Additional enhancements include a newly installed carpet in a bedroom and a new light fixture with a dimmer switch for added ambiance. On chilly nights, cozy up to the gas-lit fireplace in the sprawling living room. The partially finished basement provides ample storage and potential for additional living space. With bright, airy living areas and a thoughtful layout, this move-in-ready gem is ideal for comfortable indoor-outdoor living.Don't miss the opportunity to make this home yours!
Location
State MA
County Worcester
Zoning RB
Direction Main Street to Blossom Street to Elm Street , left onto Marshall Drive
Rooms
Basement Full, Partially Finished, Bulkhead, Concrete
Primary Bedroom Level Main, First
Kitchen Flooring - Vinyl, Pantry, Countertops - Upgraded, Cabinets - Upgraded, Exterior Access, Stainless Steel Appliances, Gas Stove
Interior
Interior Features Bonus Room
Heating Baseboard, Oil
Cooling Window Unit(s)
Flooring Vinyl, Carpet, Laminate, Hardwood
Fireplaces Number 1
Fireplaces Type Living Room
Appliance Water Heater, Range, Dishwasher, Disposal, Microwave, Refrigerator, Washer, Dryer
Laundry Gas Dryer Hookup, Washer Hookup, Lighting - Overhead, In Basement, Electric Dryer Hookup
Exterior
Exterior Feature Patio, Rain Gutters, Storage, Fenced Yard
Garage Spaces 1.0
Fence Fenced/Enclosed, Fenced
Community Features Public Transportation, Shopping, Park, Walk/Jog Trails, Medical Facility, Laundromat, Bike Path, House of Worship, Public School, University
Utilities Available for Gas Range, for Gas Oven, for Electric Dryer, Washer Hookup
Roof Type Shingle
Total Parking Spaces 6
Garage Yes
Building
Lot Description Corner Lot, Wooded, Cleared, Gentle Sloping, Level
Foundation Concrete Perimeter
Sewer Public Sewer
Water Public
Architectural Style Ranch
Schools
Elementary Schools Crocker & South
Middle Schools Memorial
High Schools Fitchburg Hs
Others
Senior Community false
Read Less
Want to know what your home might be worth? Contact us for a FREE valuation!

Our team is ready to help you sell your home for the highest possible price ASAP
Bought with Sue Graves • StartPoint Realty





