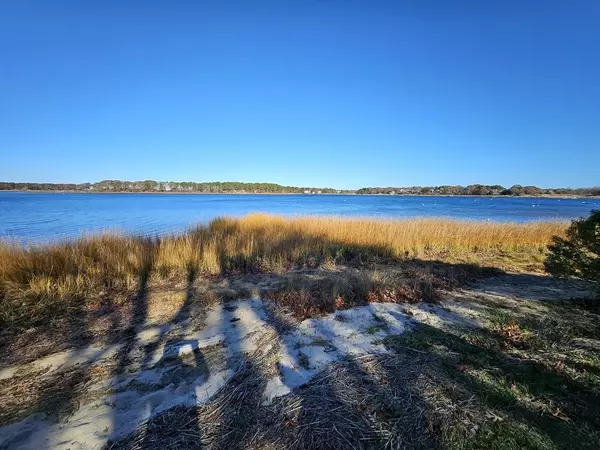$585,000
$599,900
2.5%For more information regarding the value of a property, please contact us for a free consultation.
8 Woodbine Drive Dennis, MA 02670
2 Beds
1.5 Baths
1,151 SqFt
Key Details
Sold Price $585,000
Property Type Single Family Home
Sub Type Single Family Residence
Listing Status Sold
Purchase Type For Sale
Square Footage 1,151 sqft
Price per Sqft $508
MLS Listing ID 73301216
Sold Date 12/04/24
Style Ranch
Bedrooms 2
Full Baths 1
Half Baths 1
HOA Y/N false
Year Built 1932
Annual Tax Amount $2,725
Tax Year 2024
Lot Size 7,405 Sqft
Acres 0.17
Property Description
CHARMING CAPE COD RETREAT in DESIRABLE WEST DENNIS. Tucked away in the desirable Woodbine Estates this 5 room, 2 bedroom, 1 1/2 bath home makes an ideal year-round residence, summer retreat, or investment property. Situated on a tranquil cul-de-sac, it boasts stunning ocean views of Grand Cove w/direct DEEDED access to Bass River + a possibility of a mooring-perfect for boating enthusiasts. Inside, you'll find a warm + welcoming living room with a cozy wood/coal/pellet stove, a spacious eat-in kitchen with sliders that lead to a serene screened in porch w/parquet flooring + a covered patio perfect for outdoor relaxation. Upstairs, the master suite in the 2 story addition boasts a private deck, while the first level includes a 2nd bedroom + a full bath. The 2nd floor half bath adds extra convenience. Though tucked away in a quiet neighborhood, this home offers easy access to local amenities, including a marina, beach, river, boutiques, restaurants, bike path, scenic trails, golf + more
Location
State MA
County Barnstable
Area West Dennis
Zoning R40
Direction Rte 6 toward Bass River to Station Ave. Bear R onto Main St, L onto MA-28, L onto Woodbine to #8
Rooms
Basement Partial, Sump Pump
Interior
Interior Features Internet Available - Unknown
Heating Forced Air, Natural Gas
Cooling None
Flooring Wood, Tile, Carpet
Appliance Tankless Water Heater, Range, Dishwasher, Refrigerator, Washer, Dryer
Exterior
Exterior Feature Porch - Screened, Deck, Covered Patio/Deck, Balcony, Outdoor Shower
Community Features Shopping, Walk/Jog Trails, Golf, Medical Facility, Bike Path, Conservation Area, Highway Access, Marina, Private School, Public School
Waterfront Description Beach Front,Ocean,River,Direct Access,Walk to,0 to 1/10 Mile To Beach
View Y/N Yes
View Scenic View(s)
Roof Type Shingle
Total Parking Spaces 2
Garage No
Building
Lot Description Cul-De-Sac, Level
Foundation Concrete Perimeter
Sewer Private Sewer
Water Public
Schools
Middle Schools Den/Yarm Middle
High Schools Den/Yarmou High
Others
Senior Community false
Acceptable Financing Contract
Listing Terms Contract
Read Less
Want to know what your home might be worth? Contact us for a FREE valuation!

Our team is ready to help you sell your home for the highest possible price ASAP
Bought with Mary Ann Politi • William Raveis R.E. & Home Services






