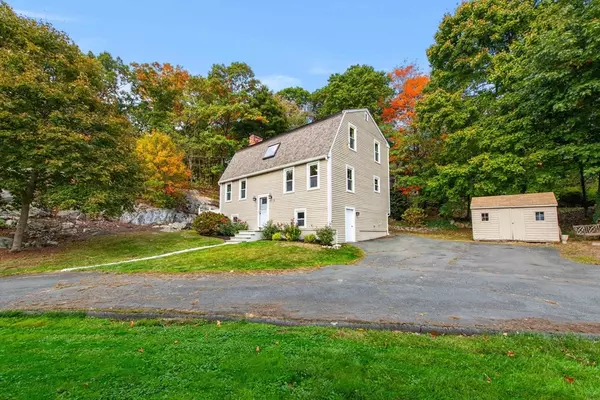$740,000
$749,000
1.2%For more information regarding the value of a property, please contact us for a free consultation.
13 Locust St Beverly, MA 01915
3 Beds
1.5 Baths
1,724 SqFt
Key Details
Sold Price $740,000
Property Type Single Family Home
Sub Type Single Family Residence
Listing Status Sold
Purchase Type For Sale
Square Footage 1,724 sqft
Price per Sqft $429
MLS Listing ID 73303750
Sold Date 12/06/24
Bedrooms 3
Full Baths 1
Half Baths 1
HOA Y/N false
Year Built 1984
Annual Tax Amount $6,754
Tax Year 2024
Lot Size 10,018 Sqft
Acres 0.23
Property Description
Seller is offering $5,000 towards Buyer's closing costs!! Charming 3 bedroom, 1.5 bath single family home with easy access to vibrant downtown, commuter rail, parks and beaches! Built in 1984, this home offers a spacious open floor plan with hardwood floors, a fireplaced living room, bright eat-in kitchen, formal dining room, and half bath. Upstairs you will find a sprawling primary with two closets and space for an en-suite bathroom! Two additional bedrooms and a full bath complete the second floor. Enjoy morning coffee or afternoon BBQ's on the wonderful deck surrounded by mature plantings and a level side yard. Full unfinished basement with laundry and ample storage. Updates include a newer 50-year roof (2020), freshly painted interior (2024), front stairs (2019), window replacement (2013), professional landscaping and composite decking (2016). Don't miss this fantastic opportunity to get in to Beverly at a great price!
Location
State MA
County Essex
Zoning R10
Direction Bisson Street to Locust Street. House on left of shared driveway.
Rooms
Basement Full, Interior Entry, Unfinished
Primary Bedroom Level Second
Interior
Heating Forced Air, Oil
Cooling Window Unit(s)
Flooring Tile, Carpet, Hardwood
Fireplaces Number 1
Appliance Range, Dishwasher, Disposal, Microwave, Refrigerator, Washer, Dryer
Laundry In Basement, Electric Dryer Hookup, Washer Hookup
Exterior
Exterior Feature Deck, Storage
Community Features Public Transportation, Shopping, Tennis Court(s), Park, Walk/Jog Trails, Golf, Medical Facility, Conservation Area, Highway Access, House of Worship, Marina, Private School, Public School, University
Utilities Available for Electric Range, for Electric Dryer, Washer Hookup
Roof Type Shingle
Total Parking Spaces 4
Garage No
Building
Foundation Concrete Perimeter
Sewer Public Sewer
Water Public
Schools
Elementary Schools Hannah
Middle Schools Beverly Middle
High Schools Beverly High
Others
Senior Community false
Read Less
Want to know what your home might be worth? Contact us for a FREE valuation!

Our team is ready to help you sell your home for the highest possible price ASAP
Bought with Amy L. Wallick • Lamacchia Realty, Inc.





