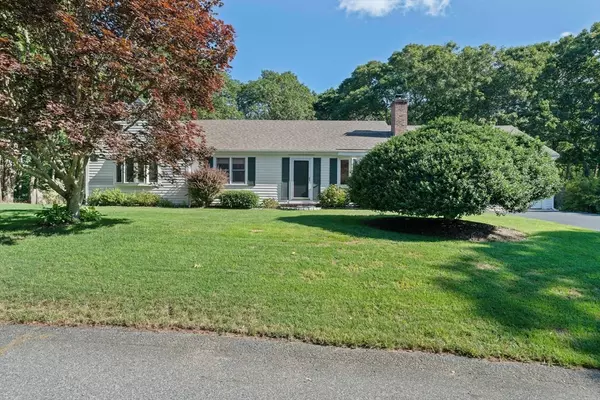$800,000
$825,000
3.0%For more information regarding the value of a property, please contact us for a free consultation.
33 Huckleberry Path Harwich, MA 02645
3 Beds
2 Baths
1,980 SqFt
Key Details
Sold Price $800,000
Property Type Single Family Home
Sub Type Single Family Residence
Listing Status Sold
Purchase Type For Sale
Square Footage 1,980 sqft
Price per Sqft $404
MLS Listing ID 73282112
Sold Date 12/09/24
Style Ranch
Bedrooms 3
Full Baths 2
HOA Y/N false
Year Built 1973
Annual Tax Amount $3,913
Tax Year 2024
Lot Size 0.360 Acres
Acres 0.36
Property Description
Welcome home to this well maintained, updated spacious ranch situated in a prime location near Pleasant Bay! This home features a beautiful updated kitchen with hickory cabinets, corian countertops, cathedral ceiling, hickory flooring, recessed lighting, stainless steel appliances & detailed trim work. Step through the sliding doors into the spacious dining room open to the newly added sunroom—the favorite spot for sitting and gazing out at the stunning, private backyard with access to large deck & outdoor shower. In the living room, there's a wood-burning fireplace that's perfect for cozying up with a movie during those cool Cape Cod evenings. Adjacent lies the versatile family room, which can serve as an office or den.The main bedroom features cathedral ceilings, an en suite bathroom, and a walk-in closet, while the spacious 2nd bedroom & 3rd bedroom offer views of the picturesque backyard. Take pleasure in the nearby beach at Jack Knife Cove.
Location
State MA
County Barnstable
Zoning r
Direction GPS
Rooms
Family Room Closet, Flooring - Wood
Basement Full
Primary Bedroom Level First
Dining Room Flooring - Wood
Kitchen Cathedral Ceiling(s), Ceiling Fan(s), Beamed Ceilings, Flooring - Wood, Countertops - Stone/Granite/Solid, Countertops - Upgraded, Recessed Lighting
Interior
Interior Features Dining Area, Cathedral Ceiling(s), Recessed Lighting, Entrance Foyer, Sun Room
Heating Baseboard, Natural Gas
Cooling Ductless
Flooring Wood, Flooring - Wood
Fireplaces Number 1
Appliance Gas Water Heater, Gas Cooktop
Laundry First Floor
Exterior
Exterior Feature Deck
Garage Spaces 1.0
Utilities Available for Gas Range
Waterfront Description Beach Front,Bay,1 to 2 Mile To Beach
Total Parking Spaces 6
Garage Yes
Building
Lot Description Wooded
Foundation Concrete Perimeter
Sewer Private Sewer
Water Public
Architectural Style Ranch
Others
Senior Community false
Read Less
Want to know what your home might be worth? Contact us for a FREE valuation!

Our team is ready to help you sell your home for the highest possible price ASAP
Bought with Shane Masaschi • Kinlin Grover Compass





