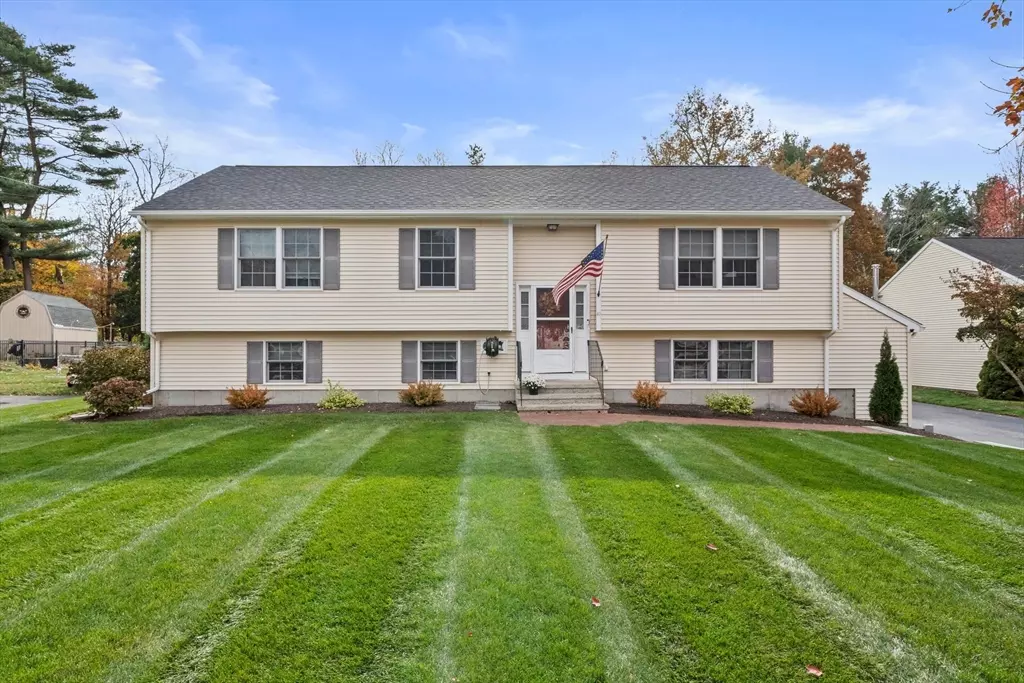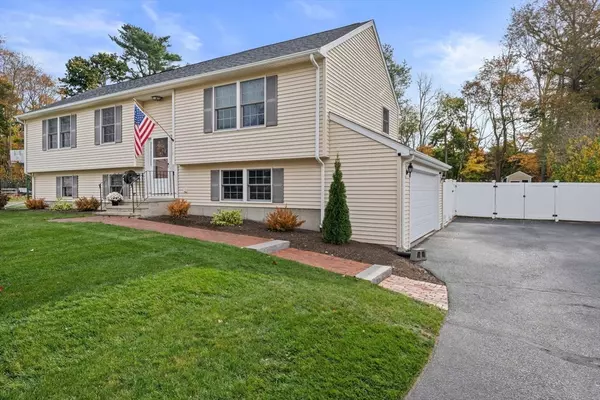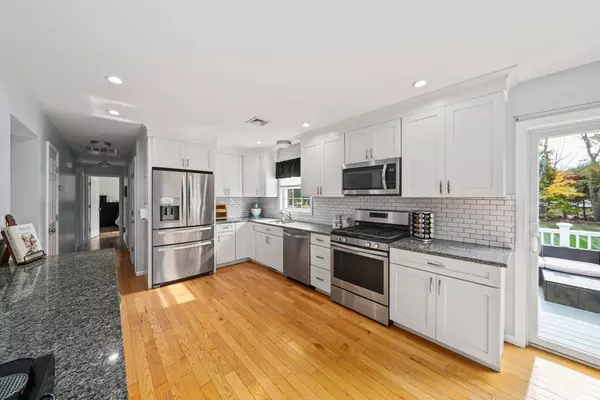$680,000
$699,000
2.7%For more information regarding the value of a property, please contact us for a free consultation.
10 Crossman Cir Abington, MA 02351
3 Beds
2.5 Baths
1,766 SqFt
Key Details
Sold Price $680,000
Property Type Single Family Home
Sub Type Single Family Residence
Listing Status Sold
Purchase Type For Sale
Square Footage 1,766 sqft
Price per Sqft $385
MLS Listing ID 73308985
Sold Date 12/11/24
Style Raised Ranch
Bedrooms 3
Full Baths 2
Half Baths 1
HOA Y/N false
Year Built 1999
Annual Tax Amount $7,653
Tax Year 2024
Lot Size 0.360 Acres
Acres 0.36
Property Description
This beautifully renovated Raised Ranch is a true gem! Featuring a newer light bright kitchen with ss appliances, gleaming hardwood floors, and 2.5 updated baths, this home offers spacious rooms throughout. The lower level boasts an extra-large family room and a dedicated office space, perfect for work or relaxation.Enjoy seamless indoor-outdoor entertaining with the new Trex deck overlooking a stunning, fenced-in backyard. With a 2-car garage, a generator with hook-up, and plenty of storage, this home is designed for convenience and comfort. See attached feature sheet for all the recent updates. Located in a lovely cul-de-sac neighborhood, it truly has it all! Don’t miss your chance to make it yours! Flor plans attached to listing. Subject to suitable housing. All Offers, if any, due by 11am Monday 11/4. Seller reserves the right to accept an offer at anytime.
Location
State MA
County Plymouth
Area North Abington
Zoning res
Direction Linwood to Crossman
Rooms
Family Room Flooring - Stone/Ceramic Tile, Cable Hookup, Open Floorplan, Remodeled, Closet - Double
Basement Finished, Garage Access
Primary Bedroom Level First
Kitchen Closet, Flooring - Hardwood, Dining Area, Pantry, Countertops - Stone/Granite/Solid, Countertops - Upgraded, Kitchen Island, Breakfast Bar / Nook, Cabinets - Upgraded, Exterior Access, Open Floorplan, Recessed Lighting, Remodeled, Slider, Stainless Steel Appliances
Interior
Heating Baseboard, Natural Gas
Cooling Central Air
Flooring Hardwood
Appliance Gas Water Heater, Range, Dishwasher, Trash Compactor, Microwave, Washer, Dryer
Laundry In Basement, Electric Dryer Hookup, Washer Hookup
Exterior
Exterior Feature Deck - Composite, Storage, Fenced Yard
Garage Spaces 2.0
Fence Fenced/Enclosed, Fenced
Utilities Available for Gas Range, for Electric Dryer, Washer Hookup, Generator Connection
Roof Type Shingle
Total Parking Spaces 6
Garage Yes
Building
Lot Description Cul-De-Sac, Level
Foundation Concrete Perimeter
Sewer Public Sewer
Water Public
Schools
Elementary Schools Beaver Brook
Middle Schools Abington Middle
High Schools Abington High
Others
Senior Community false
Read Less
Want to know what your home might be worth? Contact us for a FREE valuation!

Our team is ready to help you sell your home for the highest possible price ASAP
Bought with Stacey Ballerino • Success! Real Estate






