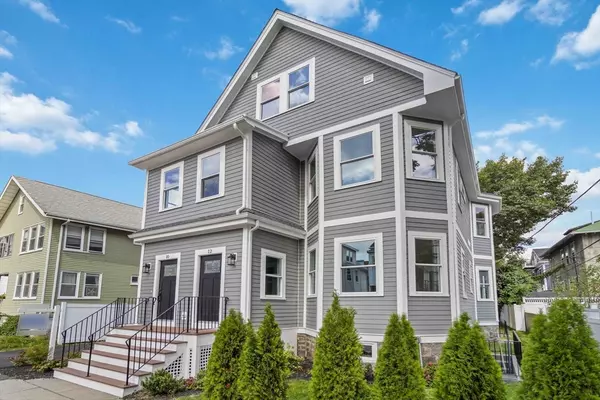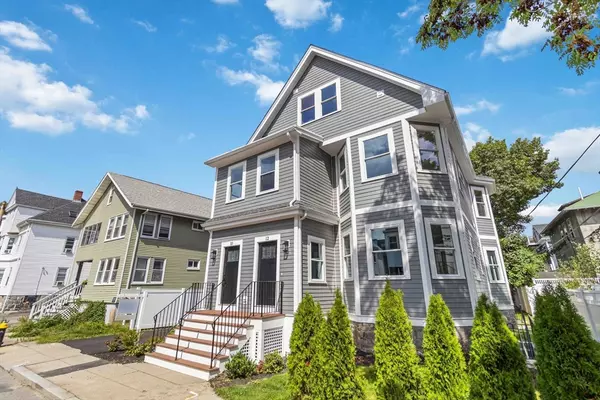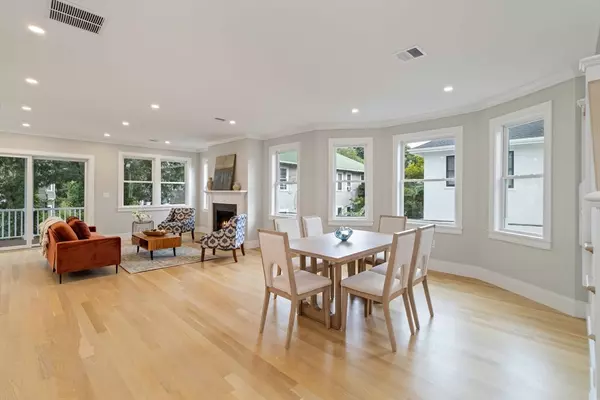$1,840,000
$1,850,000
0.5%For more information regarding the value of a property, please contact us for a free consultation.
10 Feneno Terrace #10 Brookline, MA 02446
5 Beds
4 Baths
2,830 SqFt
Key Details
Sold Price $1,840,000
Property Type Condo
Sub Type Condominium
Listing Status Sold
Purchase Type For Sale
Square Footage 2,830 sqft
Price per Sqft $650
MLS Listing ID 73284511
Sold Date 12/11/24
Bedrooms 5
Full Baths 4
HOA Fees $9,999,999
Year Built 1905
Annual Tax Amount $100,000,000
Lot Size 5,662 Sqft
Acres 0.13
Property Description
Welcome to this newly renovated, two-floor Brookline condo featuring high ceilings and abundant natural light. The open floor plan integrates the dining area, living/family room, and kitchen. The kitchen is a chef’s delight, equipped with a Sub-Zero refrigerator, Thermador stainless steel appliances, and a spacious island with a built-in microwave and a walk-in butler's pantry. The main floor offers three bedrooms, two of which have ensuite bathrooms. Ascend to the second level to find the 5th bedroom, a full bathroom, laundry, and the luxurious primary suite. The primary suite boasts a walk-in closet with a window and an ensuite bathroom with double sinks, a soaking tub, a shower, and a water closet. Enjoy the outdoors with two decks, one on each level. Additional features include two parking spaces, one with an EV outlet. Situated on a dead-end street, this condo is convenient for public transportation, both bus and C line, Boston, Cambridge, restaurants, universities, and hospitals
Location
State MA
County Norfolk
Area Coolidge Corner
Direction Commonwealth Avenue to Harvard Street Brookline to Brainerd Road to Feneno Terrace Brookline 02446
Rooms
Basement N
Primary Bedroom Level Third
Dining Room Flooring - Hardwood, Recessed Lighting, Crown Molding
Kitchen Flooring - Hardwood, Balcony / Deck, Countertops - Stone/Granite/Solid, Kitchen Island, Open Floorplan, Recessed Lighting, Stainless Steel Appliances, Gas Stove, Lighting - Pendant, Crown Molding
Interior
Interior Features Bathroom - Full, Bathroom - Tiled With Shower Stall, Recessed Lighting, Bathroom, Foyer
Heating Central, Forced Air, Natural Gas
Cooling Central Air
Flooring Tile, Hardwood, Flooring - Stone/Ceramic Tile
Fireplaces Number 1
Fireplaces Type Living Room
Appliance Range, Dishwasher, Disposal, Microwave, Refrigerator, Range Hood
Laundry Flooring - Stone/Ceramic Tile, Third Floor, In Unit, Electric Dryer Hookup, Washer Hookup
Exterior
Exterior Feature Deck - Composite
Community Features Public Transportation, Shopping, Public School, T-Station, University
Utilities Available for Gas Range, for Electric Oven, for Electric Dryer, Washer Hookup
Roof Type Shingle
Total Parking Spaces 2
Garage No
Building
Story 2
Sewer Public Sewer
Water Public
Schools
Elementary Schools Ridley
High Schools Brookline High
Others
Senior Community false
Read Less
Want to know what your home might be worth? Contact us for a FREE valuation!

Our team is ready to help you sell your home for the highest possible price ASAP
Bought with Danielle Bing Team • Gibson Sotheby's International Realty






