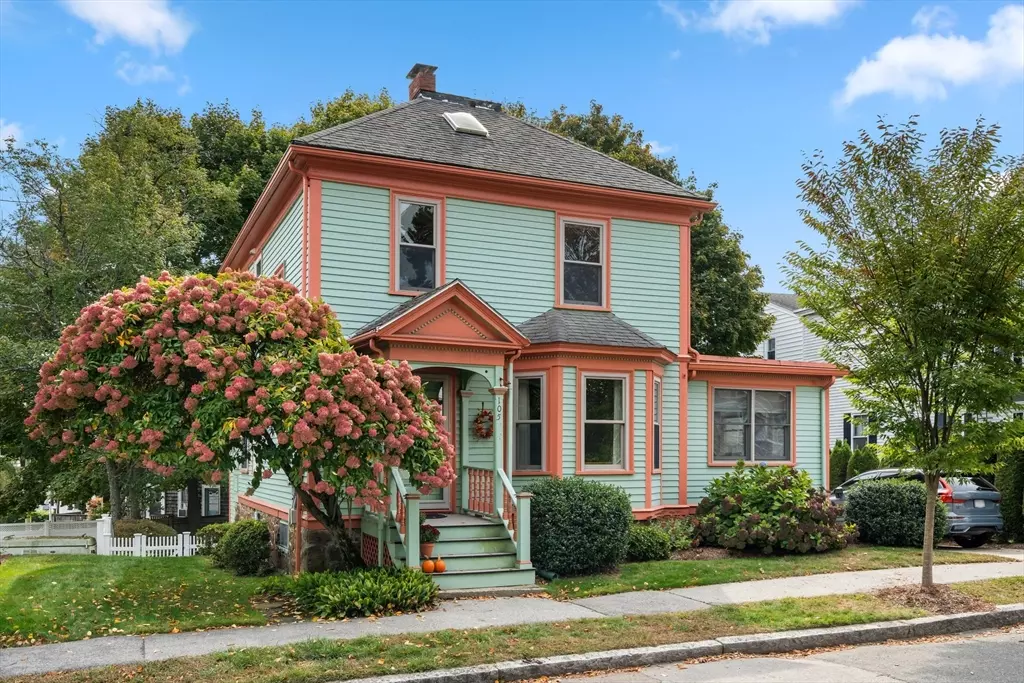$915,000
$864,900
5.8%For more information regarding the value of a property, please contact us for a free consultation.
105 Lovett St Beverly, MA 01915
4 Beds
2.5 Baths
2,037 SqFt
Key Details
Sold Price $915,000
Property Type Single Family Home
Sub Type Single Family Residence
Listing Status Sold
Purchase Type For Sale
Square Footage 2,037 sqft
Price per Sqft $449
MLS Listing ID 73299699
Sold Date 12/11/24
Style Colonial
Bedrooms 4
Full Baths 2
Half Baths 1
HOA Y/N false
Year Built 1908
Annual Tax Amount $8,035
Tax Year 2024
Lot Size 5,227 Sqft
Acres 0.12
Property Description
Open House: Sat. & Sun 10/12 & 10/13 from 12-2 P.M. Welcome to this classic 4 bedroom, 2.5 bath single family home nestled in the heart of Beverly! Built in 1908, this home gracefully blends timeless charm with modern convenience. The living room features a beautiful tiled fireplace, perfect for cozy evenings. The dining room boasts pocket doors & a bay window while the updated eat-in kitchen & half bath offer everyday ease. A serene 3 season porch overlooks a brick patio & fenced yard - an ideal space for outdoor entertaining. Original woodwork and high ceilings throughout create an elegant, inviting atmosphere. The walk-out basement offers added versatility with a bonus room & full bath - perfect for a guest room, playroom or home office. Located within walking distance to Dane Street Beach, Independence Park, Lynch Park & downtown Beverly's shops, restaurants & commuter rail, this home offers the best of both worlds: coastal living & vibrant city life! Offers due 3 PM Tues. 10/15.
Location
State MA
County Essex
Zoning R6
Direction Hale Street to Lovett Street
Rooms
Basement Full, Partially Finished, Walk-Out Access, Interior Entry, Concrete
Primary Bedroom Level Second
Dining Room Flooring - Hardwood, Window(s) - Bay/Bow/Box
Kitchen Bathroom - Half, Flooring - Hardwood, Dining Area, Countertops - Stone/Granite/Solid, Recessed Lighting
Interior
Interior Features Ceiling Fan(s), Closet/Cabinets - Custom Built, Sun Room, Bonus Room, Foyer
Heating Forced Air, Oil
Cooling Window Unit(s)
Flooring Tile, Carpet, Laminate, Hardwood, Flooring - Hardwood
Fireplaces Number 1
Fireplaces Type Living Room
Appliance Electric Water Heater, Water Heater, Range, Dishwasher, Disposal, Microwave, Refrigerator, Washer, Dryer, Plumbed For Ice Maker
Laundry In Basement, Electric Dryer Hookup, Washer Hookup
Exterior
Exterior Feature Porch, Patio, Rain Gutters, Fenced Yard
Fence Fenced/Enclosed, Fenced
Community Features Shopping, Park, Laundromat, T-Station, University, Sidewalks
Utilities Available for Electric Range, for Electric Oven, for Electric Dryer, Washer Hookup, Icemaker Connection
Waterfront Description Beach Front,Ocean,Walk to,1/10 to 3/10 To Beach,Beach Ownership(Public)
Roof Type Shingle
Total Parking Spaces 1
Garage No
Building
Foundation Stone
Sewer Public Sewer
Water Public
Architectural Style Colonial
Others
Senior Community false
Read Less
Want to know what your home might be worth? Contact us for a FREE valuation!

Our team is ready to help you sell your home for the highest possible price ASAP
Bought with Nancy Yorgy • Keller Williams Realty Evolution




